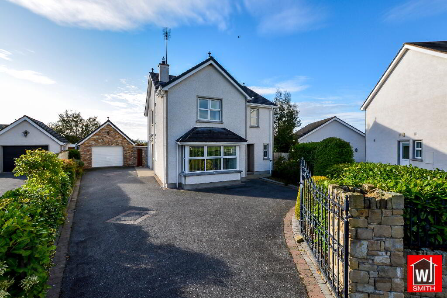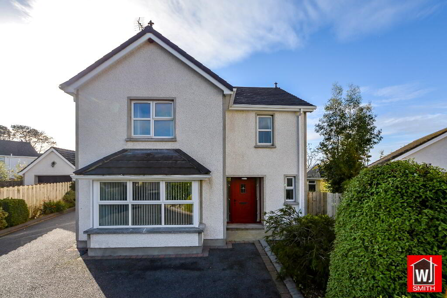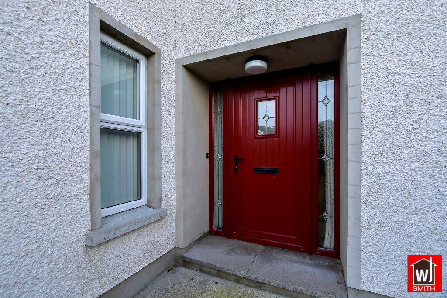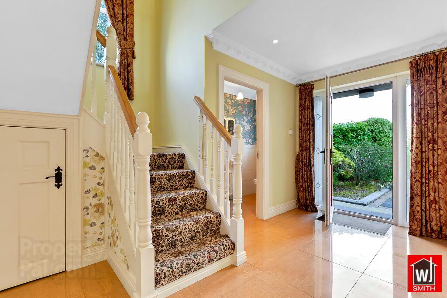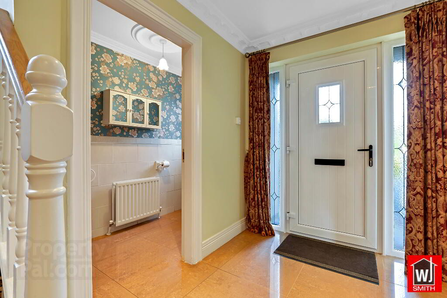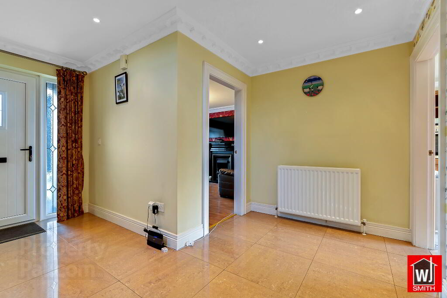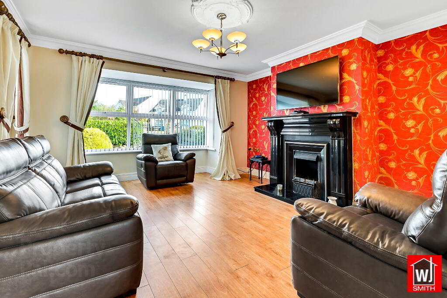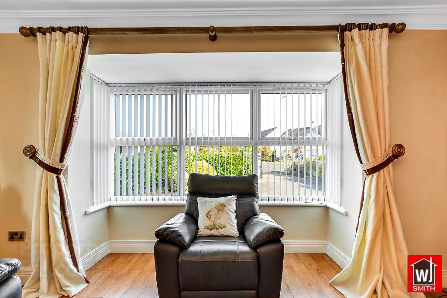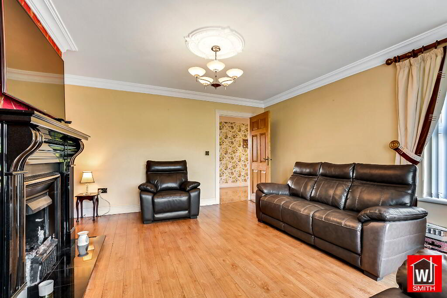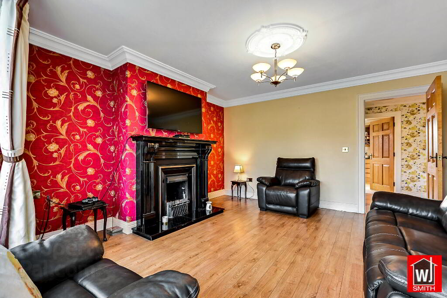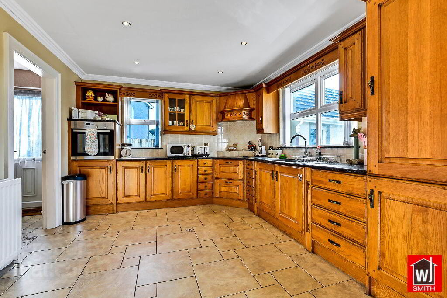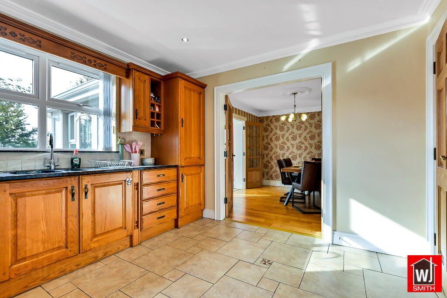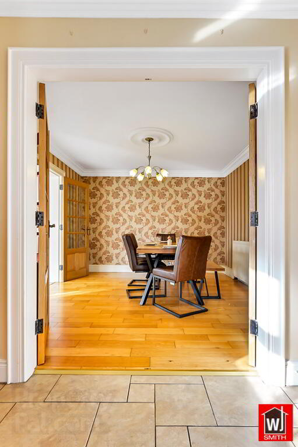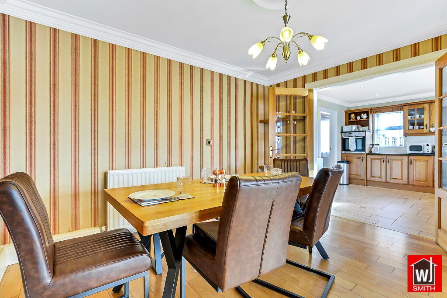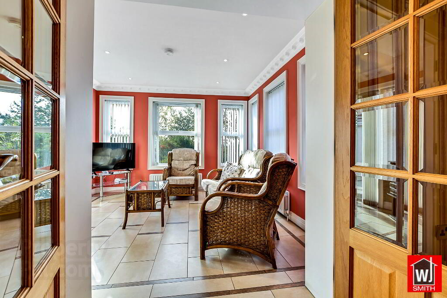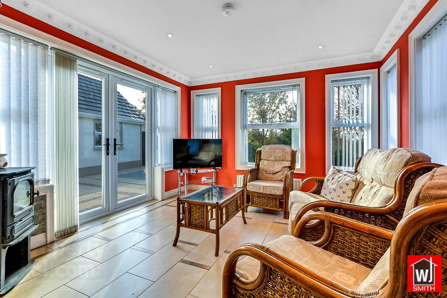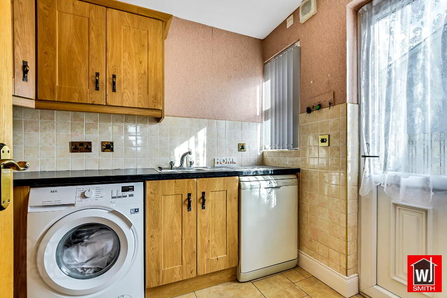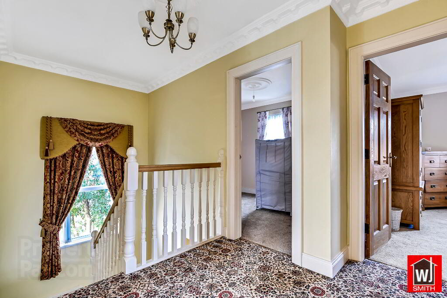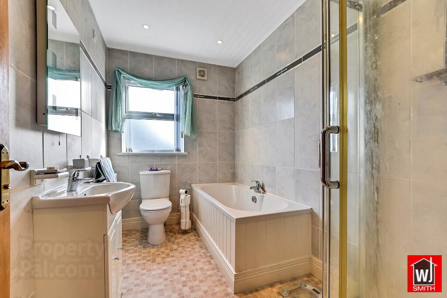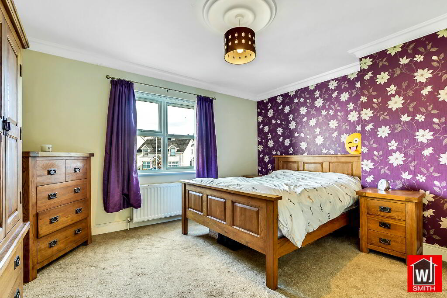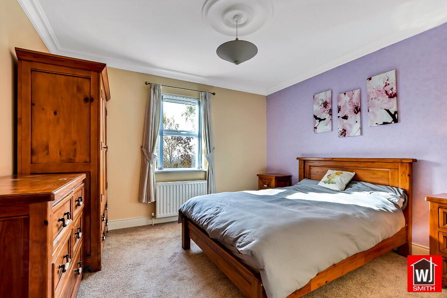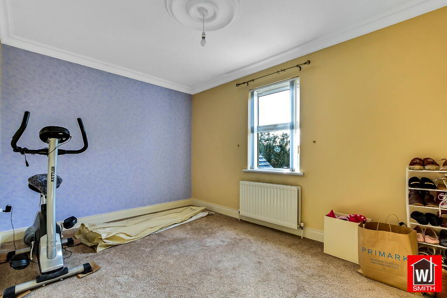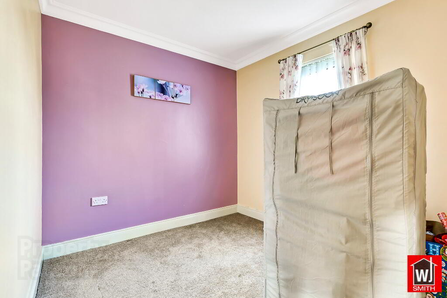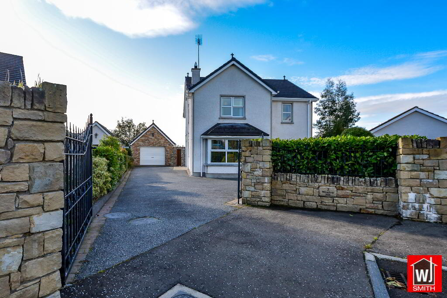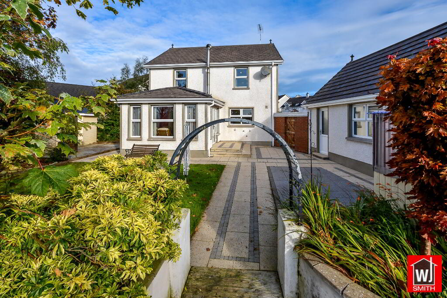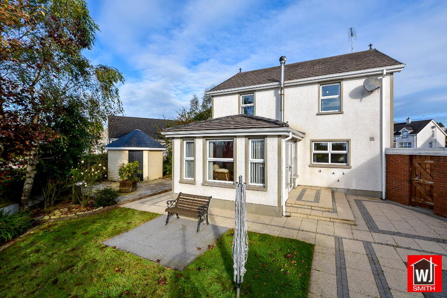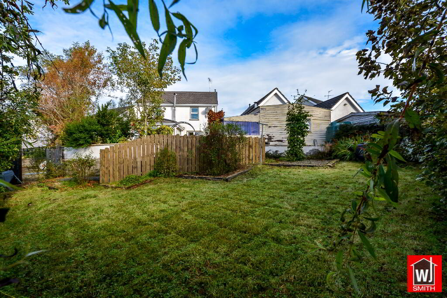This site uses cookies to store information on your computer
Read more
Key Information
| Address | 2 Meadowhill, Drumlegagh, Newtownstewart |
|---|---|
| Style | Detached House |
| Status | Sold |
| Bedrooms | 4 |
| Bathrooms | 2 |
| Receptions | 1 |
| Heating | Oil |
| EPC Rating | C74/C78 (CO2: D66/C71) |
Additional Information
Outstanding 4 Bedroom Detached House, Garage & Spacious Grounds
FOR SALE BY PRIVATE TREATY
I am delighted to bring to the market this beautiful 2-storied detached dwelling house and grounds, ideally situated in the popular Hamlet of Drumlegagh, walking distance to all amenities.
It has been tastefully decorated throughout and the spacious well laid out rooms together with the excellent Sun Lounge makes this an ideal family home.
The outside has been finished to a very high standard to include: Wooden Decking; Garden Gazebo; Coloured Flag Stones; Ornamental Stones Beds, everything to make a gardener’s dream come true.
It is only by internal inspection that one can realise the charm and space of this excellent property.
* Oil Fired Central Heating
* UPVC double-glazed windows
* Detached Garage
* 4-Bedroom, 2 Reception Rooms, Sun Lounge
* Excellent Spacious Site
ACCOMMODATION COMPRISES OF: -
Hallway – 14’4” X 13’2” with tiled floor, Cupboard under stairs, Spot Lights
WC – 8’1” X 3’11” with White Suite, Tiled Floor
Living Room – 15’7” X 13’10” with Bay windows, Solid Vintage Oak Flooring, Black Marble and Metal inset fireplace
Solid Vintage Oak Fitted Kitchen – 12’8” X 11’ high- and low-level units, tiled floor, Granite work top, Built-in Eye Level Cooker, Ceramic hob, Integrated Fridge Freezer, Double Doors leading to Dining Room
Dining Room – 12’2” X 11’1” with Solid Wood floor
Sun Room – 11’8” X 11’7” Tiled Floor, French PVC Doors, Multi Burning Stove
Utility Room – 8’6” X 6’10” Tiled Floor, plumbed for washing machine
UPSTAIRS CONSISTS OF: -
Spacious Landing – 8’2” X 7’8”
Hotpress
Bathroom – 9’11” X 6’1” with separate electric shower, Tiled Floor, Fully tiled walls
Master Bedroom – 14’ X 12’ with En-Suite
En-Suite – 7’2” X 3’9”
Bedroom 2 – 13’4” X 11’ Carpet Flooring
Bedroom 3 – 11’7” X 11; Carpet Flooring
Bedroom 4 – 11’ X 8’3” Carpet Flooring
OTHER FEATURES INCLUDE: -
Solid Oak Doors
Antique Style Door Handles
Solid Wood Staircase
OUTSIDE CONSISTS OF: -
Detached Garage – 18’9” X 10’ with Roller door and Natural Stone Façade
Coloured Flag Stones
Lawn at Rear
Wooden Decking at Rear
Gazebo
Tarmac Parking Area at Front
Cement Pen at Side
Boiler House – 14’ X 10’
Garden Store
PVC Facia and Soffit
Stone Pillars and Wrought Iron Gates at Front
This is an excellent property and the Agent certainly invites viewing of same.
FOR APPOINTMENTS TO VIEW & OFFERS APPLY TO: -
W J Smith, Auctioneer, Valuer & Estate Agent, 5 John Street, Castlederg
Telephone: Office (028) 816 71279.
WEB: www.smithestateagents.com
E-Mail: William@smithestateagents.com
Note: - These particulars are given on the understanding that they will not be construed as part of a Contract, Conveyance or Lease. Whilst every care is taken in compiling the information, we can give no guarantee as to the accuracy thereof and Enquirers are recommended to satisfy themselves regarding the particulars. The heating system and electrical appliances have not been tested and we cannot offer any guarantees on their condition.

