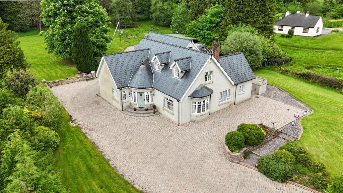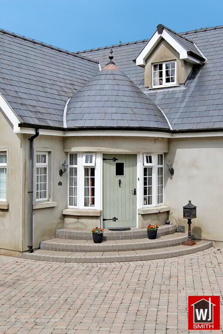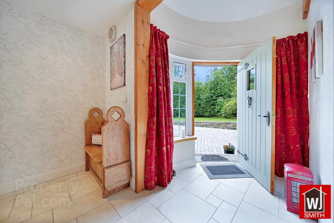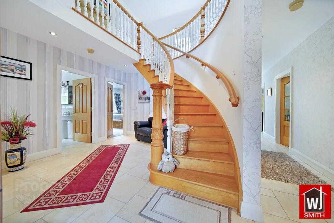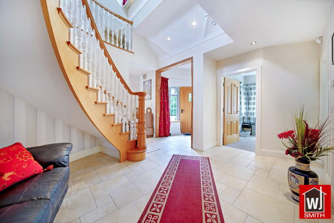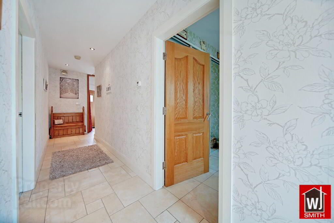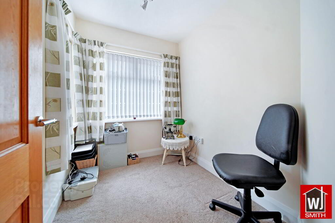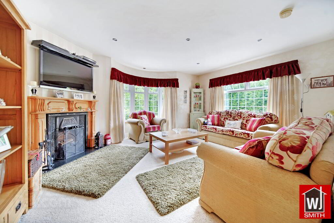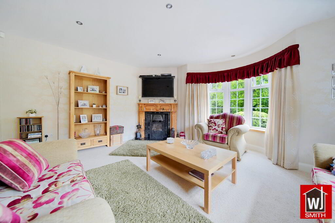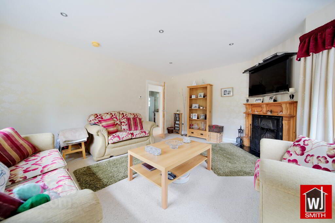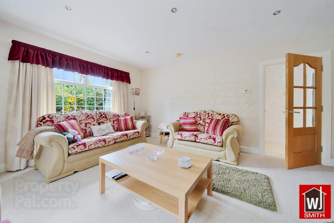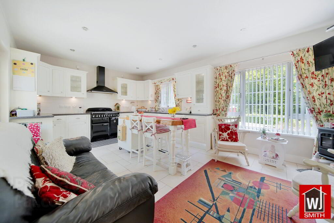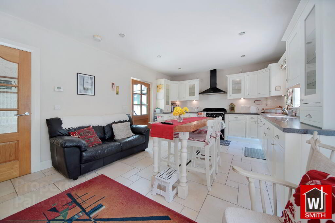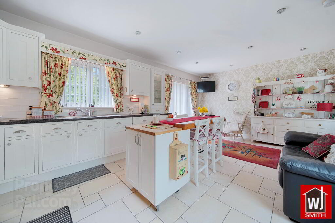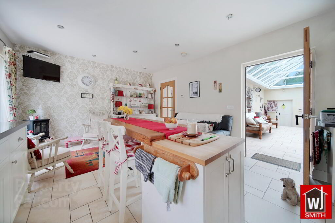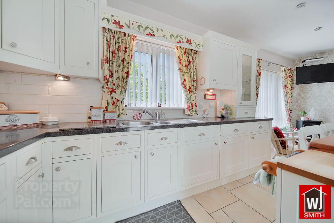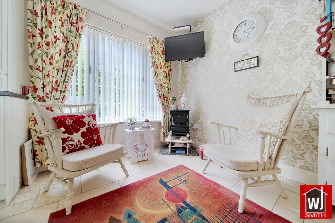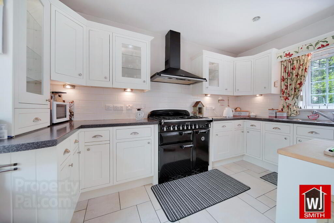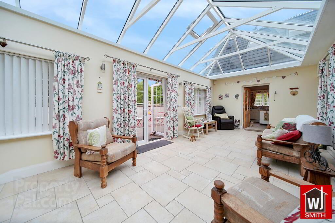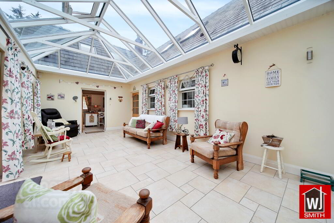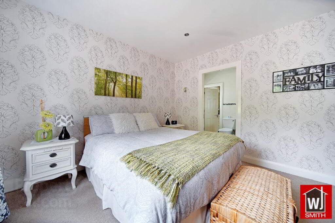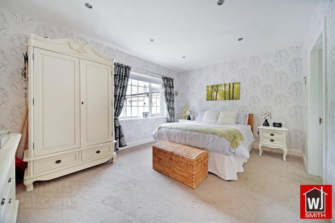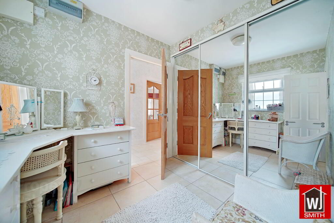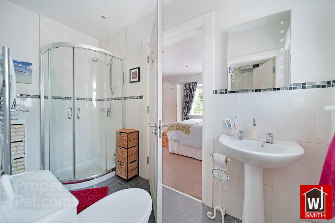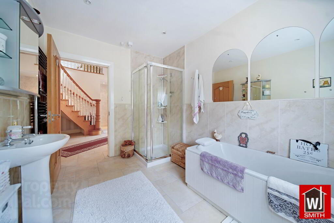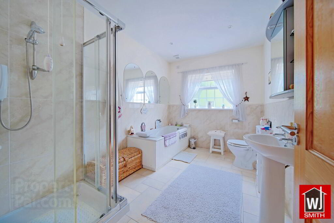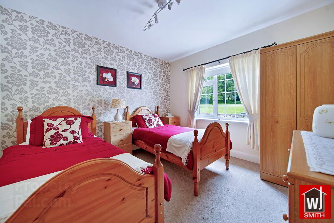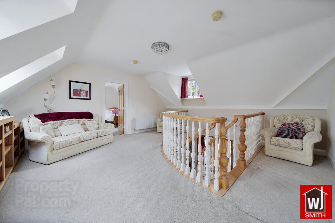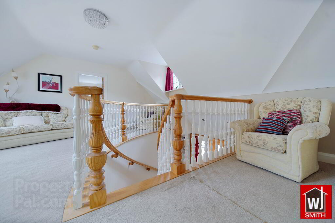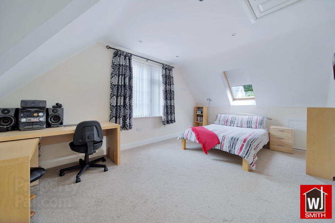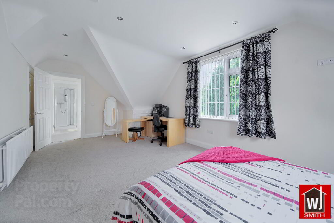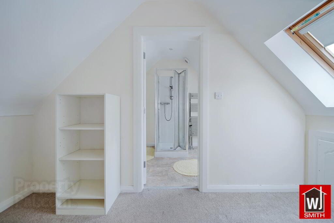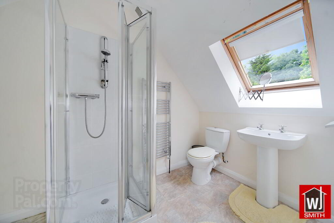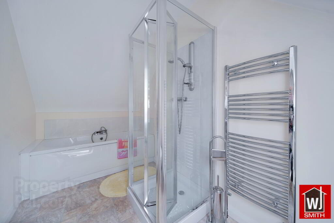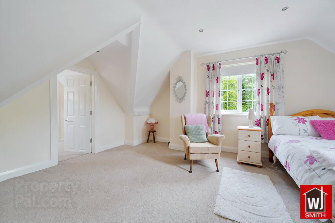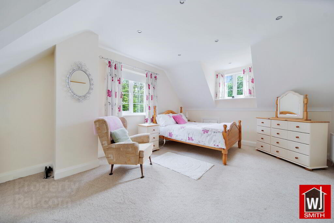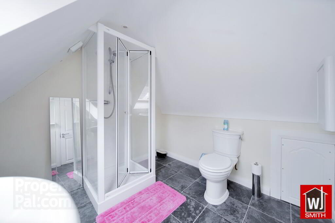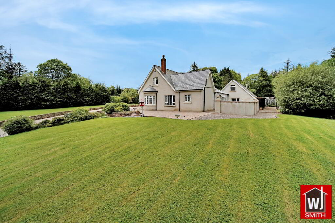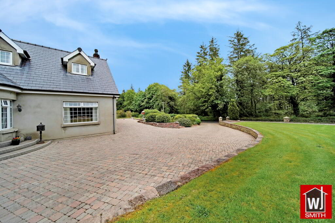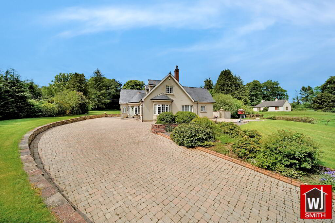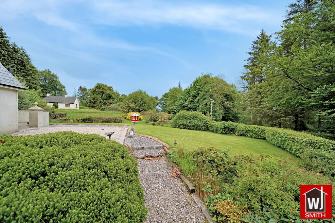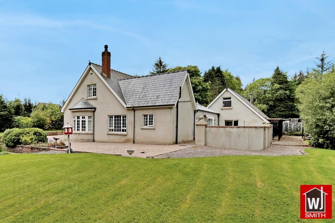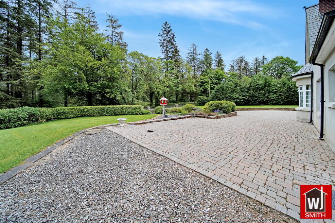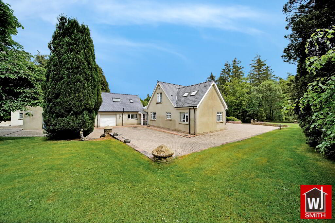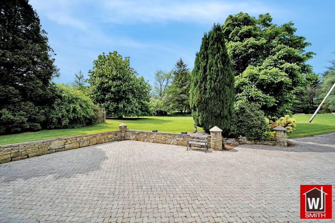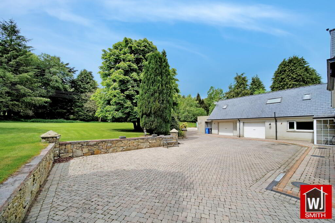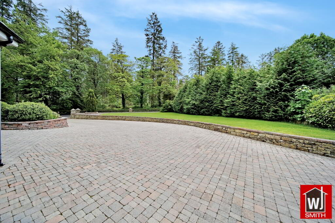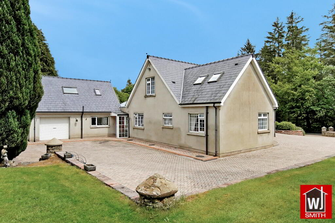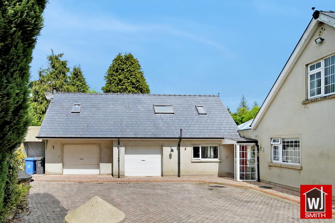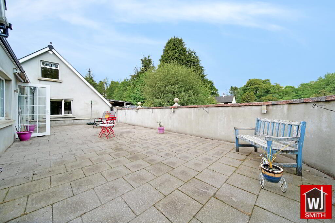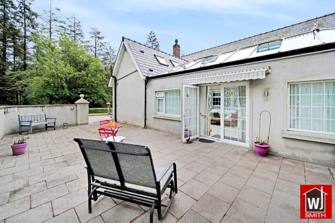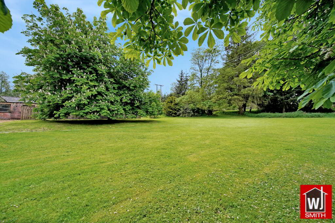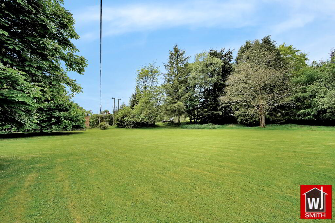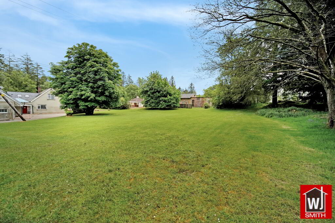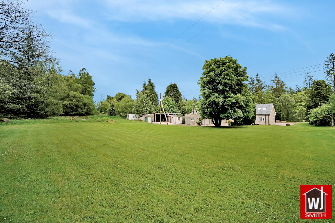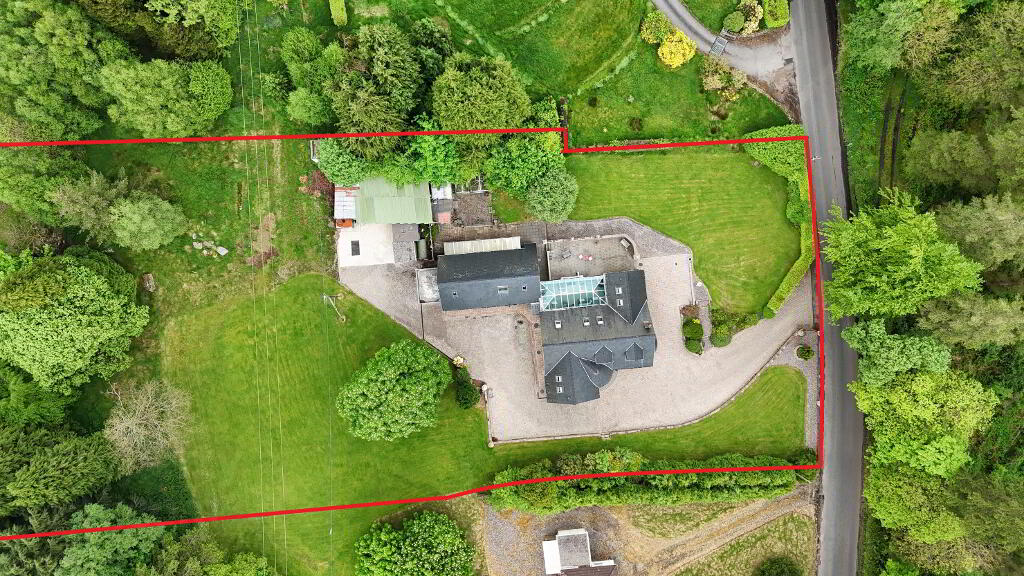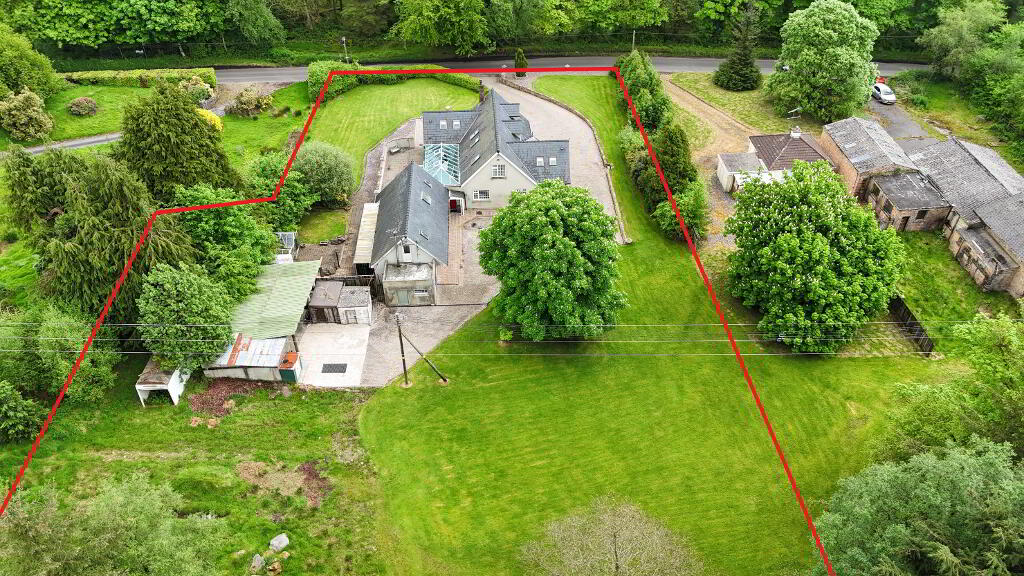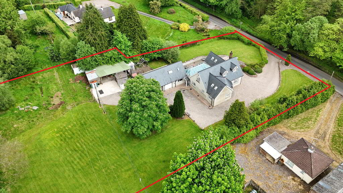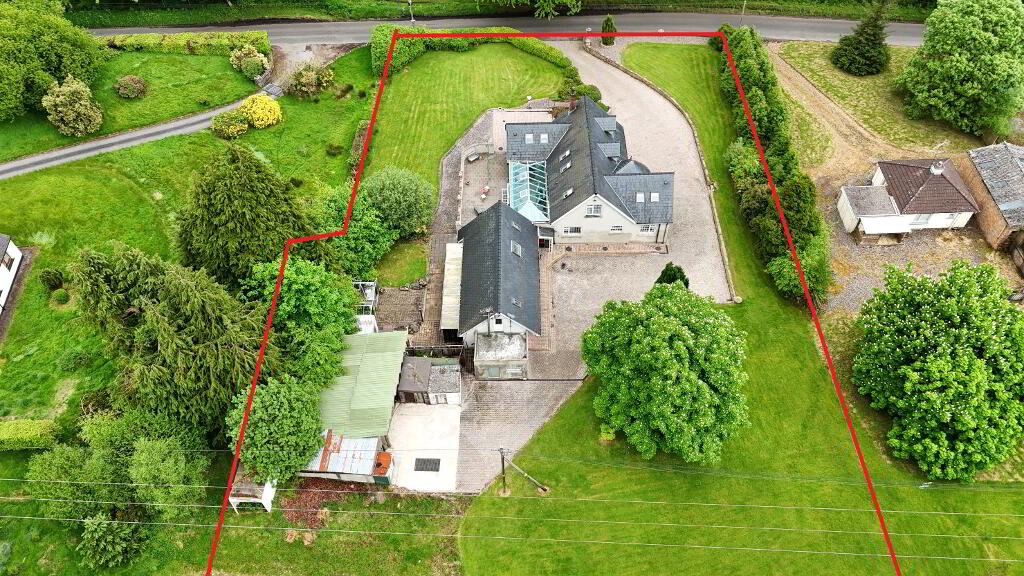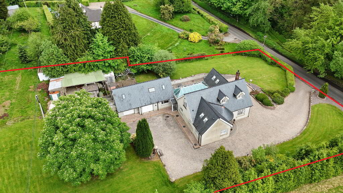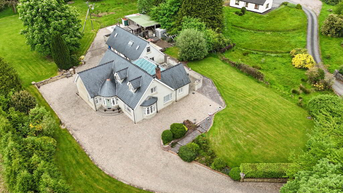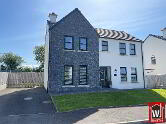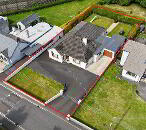This site uses cookies to store information on your computer
Read more
Key Information
| Address | 17 Drumlegagh Road North, Baronscourt, Newtownstewart |
|---|---|
| Style | Detached Chalet Bungalow |
| Status | Sold |
| Bedrooms | 4 |
| Bathrooms | 4 |
| Receptions | 2 |
| Heating | Gas |
| EPC Rating | C69/C71 |
Additional Information
PRESTIGIOUS 4-BEDROOM DETACHED COUNTRY PROPERTY WITH GARAGES & EXPANSIVE GROUNDS
WELCOME HOME TO 17 DRUMLEAGH ROAD NORTH
W J Smith Estate Agents are delighted to bring to the market this incredible 4-bedroom detached country dwelling house, which comes complete with a double garage, various outbuildings, and extensive grounds. The property is situated in the picturesque countryside, close to the delightful Baronscourt Estate, excellent Newtownstewart Golf Club & top-rated Cedar Country Hotel and is approx. 3 miles to the town of Newtownstewart.
The property style from the outside is inspiring; given its spacious, elevated site, sweeping, paved entrance driveway and its unique, architectural design.
Upon entering the property, its grandeur and free-flowing nature becomes apparent as the first thing you encounter is a majestic Canadian Oak sweeping staircase. The ground floor also boasts a spacious kitchen/ dining room, country styled reception room with open fire place, a striking sunroom with patio doors, 2 double bedrooms (one of which has an en-suite and walk-in wardrobe with sliding robes), a study and family bathroom.
As you make your way up the previously mentioned staircase to the first floor, you are greeted by an open planned landing area with bookshelves and Velux roof windows which lets lots of natural light in. In addition to this, the first floor also enjoys two further double bedrooms, both with en-suites (one with a bath & one with a shower) and both with dressing rooms.
Other impressive features that this property possesses is a large utility room which also incorporates a shower room, WC & WHB. This utility room also leads through to 2 separate garages which have heated, first floor space above them, making them ideal offices or games rooms.
The exterior of the property is equally awe inspiring with vast, tasteful gardens located around most of the property which are surrounded by mature trees and shrubbery giving the property additional privacy. The exterior also enjoys a multitude of storages sheds and outbuildings, a cement wash bay and an enclosed patio area off the sunroom which includes additional exterior lighting.
Finally, the property is surrounded by a paved driveway which starts at the front entrance to the dwelling and continues right to the rear, giving a generous amount of parking and the ability to driveway from the front to the rear of the property with ease.
This is, without question, one of the most impressive country residences to come to the market is this area in recent times and given its sheer size, excellent location, and spacious site, this would certainly make an ideal family home and W J Smith Estate Agents advises viewing to appreciate all it has to offer.
ACCOMMODATION COMPRISES OF: -
Porch - with Tiled Floor
Hallway - with Canadian Oak Stairs with under lit lighting; LED Spotlights; Tiled Floor
Study/Office - 8’02” X 6’05”
Living Room - 16’08” X 12’07” Pine Fireplace with metal insert; Bay Window; LED Roof Lights
Kitchen/Dinette - 19’03” X 12’07” Winter White Kitchen units with Granite effect worktop, Electric Cooker with Gas Hob, Extractor Fan, Integrated Dishwasher, S.S. sink with mixer taps; Tiled between units; Under unit lighting
Sun Room - 27’08” X 11’10” Tiled Floor; French Doors leading to Patio area
Master Bedroom - 15’03” X 11’00” LED Spotlights
Dressing Room - 7’05” X 10’10” Sliding Wardrobes; Tiled Floor
En-Suite - 10’04” X 4’05” Corner Power Shower; Heated Towel rail; LED Roof lighting; Half Tiled Walls; Porcelain Floor tiles
Bathroom - 10’11” X 7’09” White Bathroom Suite; Separate Corner Electric Shower; Heated Towel Rail; LED Roof Lighting; Half Tiled Walls; Tiled Floor
Bedroom 2 - 10’09” X 11’00”
UPSTAIRS CONSISTS OF: -
Spacious Landing - 16’09” X 16’08” Built-in Oak Shelves; Velux Roof Windows; Dormer Window
Bedroom 3 - 10’01” X 11’01” Velux Roof Window; LED Spotlights
Dressing Room - 11’05” X 4’05” Radiator; Velux Roof Window
En-Suite - 11’05” X 5’10” White Suite; Separate Power Shower; Heated Towel Rail; LED Lighting; Velux Roof window
Bedroom 4 - 18’ 02” X 12’07” LED Spotlights; Dormer window
Dressing Room - 5’11” X 7’09” Velux Roof Window
En-Suite - 7’11” X 7’08” Electric Shower; Velux Roof window
Utility Room - 18’10” X 10’10” Built-in Units with S.S. sink and Mixer Taps, Plumbed for Automatic Washing Machine and Tumber Dryer; Electric Shower, WC & WHB; Tiled Floor
Garage No. 1 - 18’09” X 12’11” Roller Door; Tiled Floor; Fluorescent Lighting
Garage No. 2 - 16’07” X 12’11” Roller Door, Side Door; Fluorescent Lighting
Store - 12’05” X 8’10” (widest point); ATMOS Gasification Burner
First Floor Garage Room No. 1 - 20’05” X 11’03” (widest point); Velux Window; LED Lighting
First Floor Garage Room No. 2 - 13’08” X 11’08” Laminated Wood Flooring; Velux Window
First Floor Garage Room No. 3 - 11’03” X 10’09” LED Roof Lighting, Velux Roof Window
OTHER FEATURES INCLUDE: -
ATMOS Gasification Burner/Oil Fired
uPVC Double-Glazed Windows and Doors
OUTSIDE CONSISTS OF: -
Wood Shed
Tool Shed
Pump Shed
Cement Wash Bay & Tap
Paved Patio Area
Extensive Paved Patio Area at Rear
Stone Walls and Pillar at Front
Paved Area to Front
Beech Hedge at Front
Mature Shrubs
Leylandii Fir Trees
Flagged Patio Area with Enclosed Walls & External Lighting
PVC Facia & Aluminium Guttering
Stone Pathway to Side
Garden to Front with Stoned Flower Beds
FOR APPOINTMENTS TO VIEW & OFFERS APPLY TO: -
W J Smith, Auctioneer, Valuer & Estate Agent, 5 John Street, Castlederg
Telephone: Office (028) 816 71279. WEB: www.smithestateagents.com
E-Mail: William@smithestateagents.com Peter.smithestateagents@gmail.com
Note: - These particulars are given on the understanding that they will not be construed as part of a Contract, Conveyance or Lease. Whilst every care is taken in compiling the information, we can give no guarantee as to the accuracy thereof and Enquirers are recommended to satisfy themselves regarding the particulars. All measurement and descriptions of rooms are approximate and not to be relied on. The heating system and electrical appliances have not been tested and we cannot offer any guarantees on their condition.

