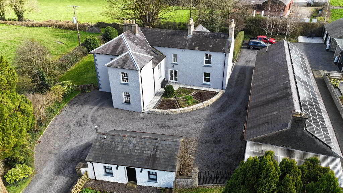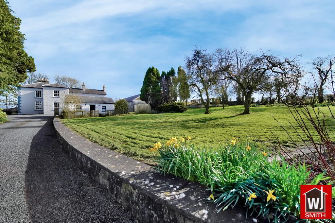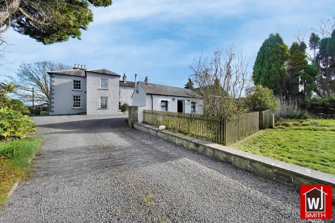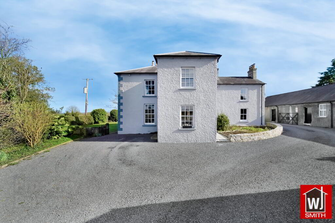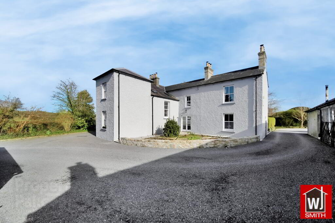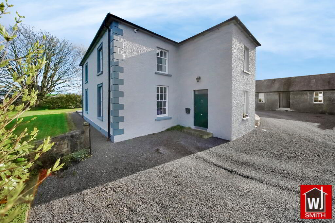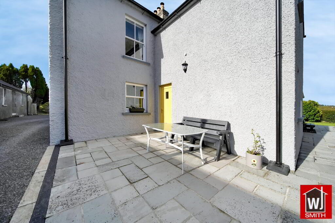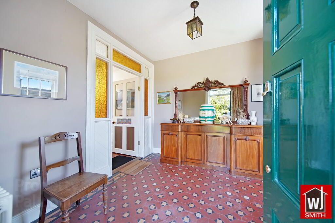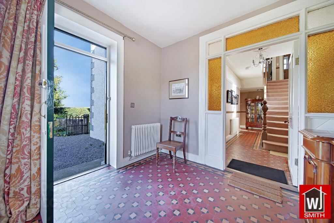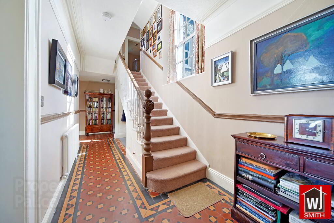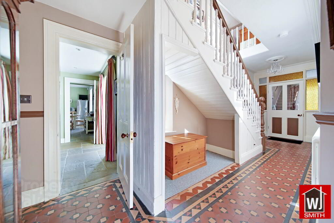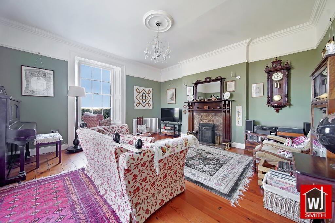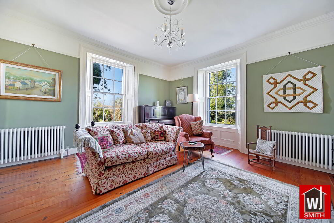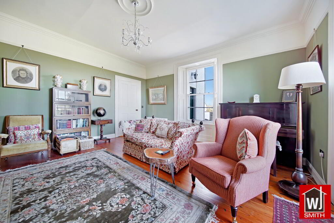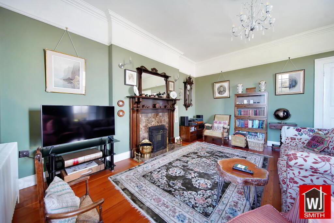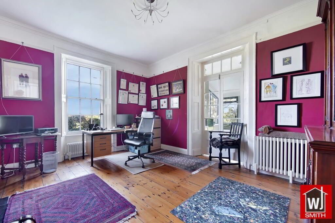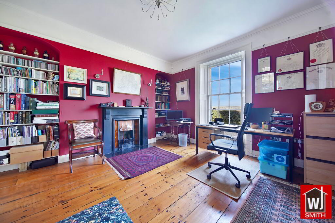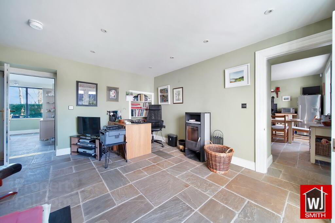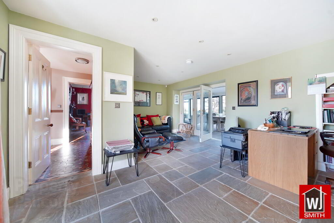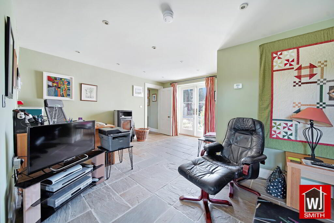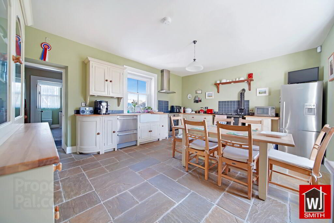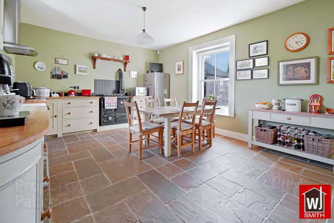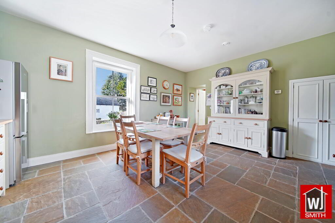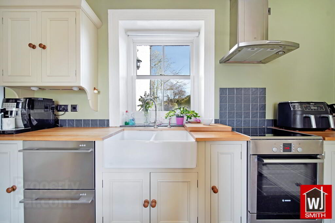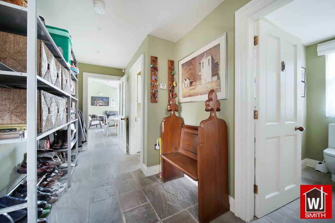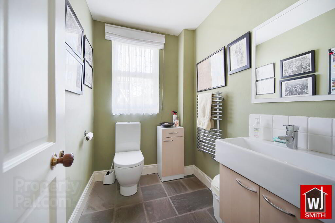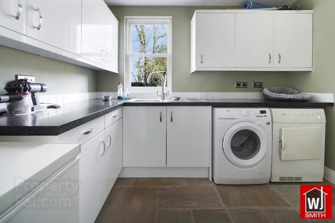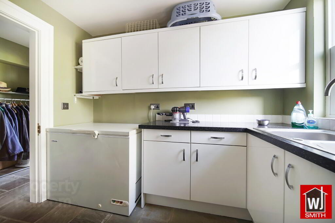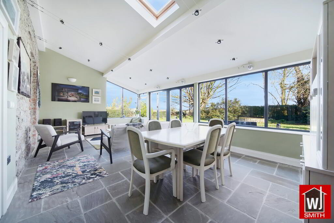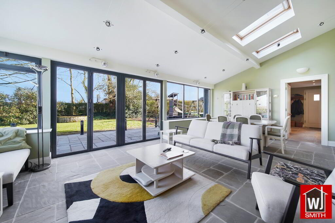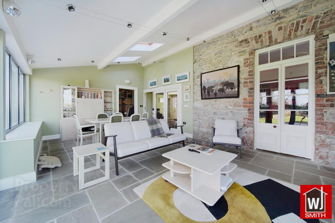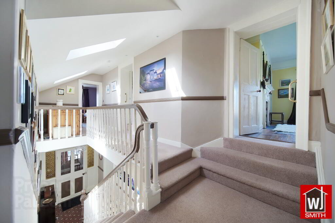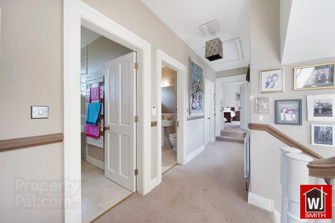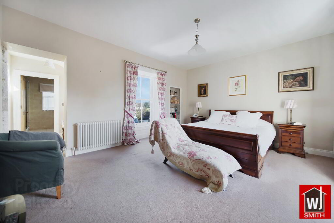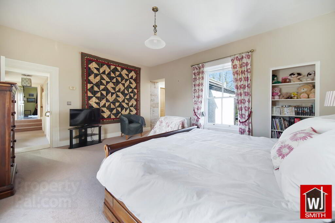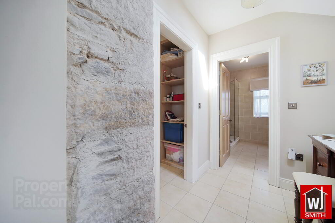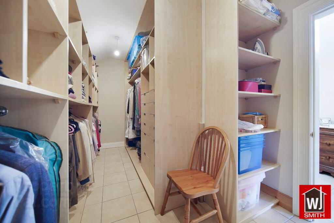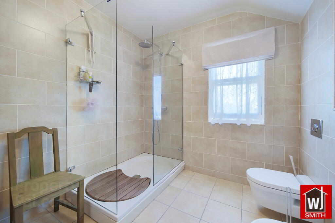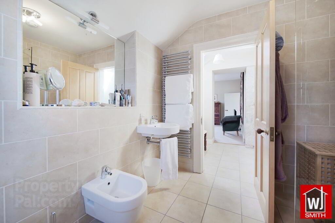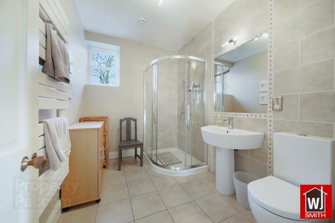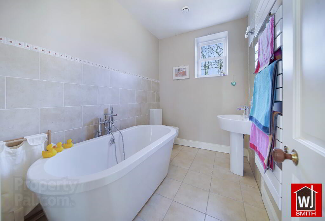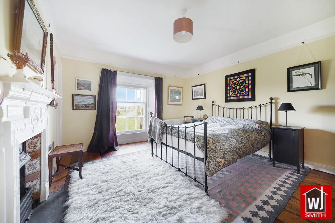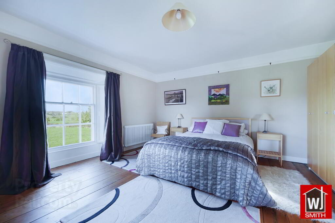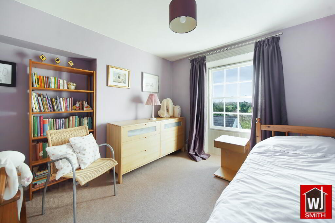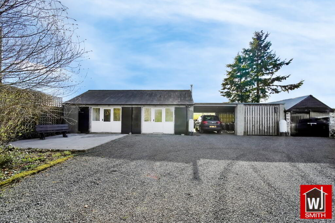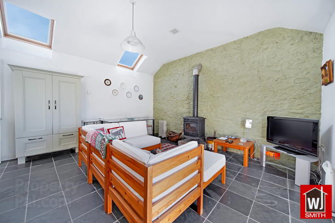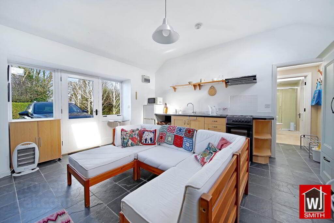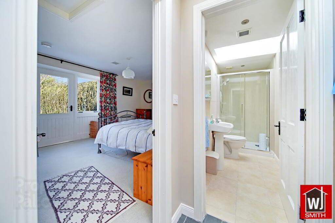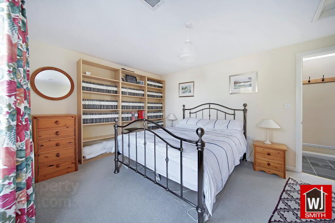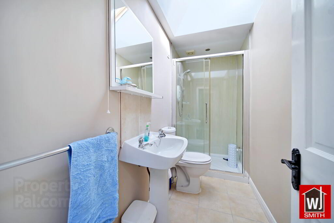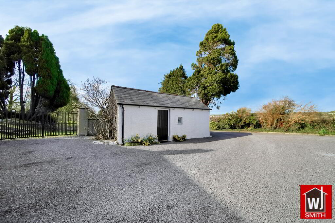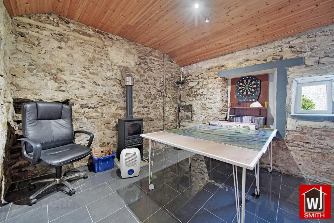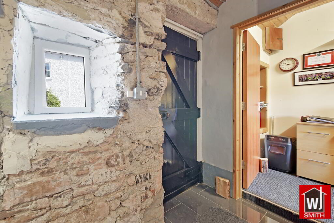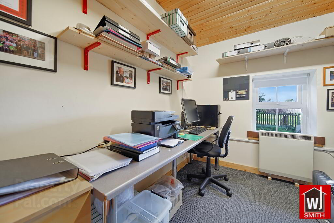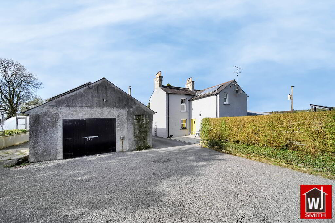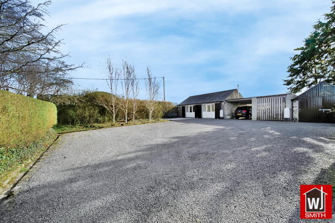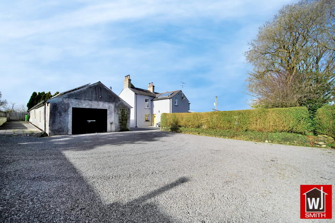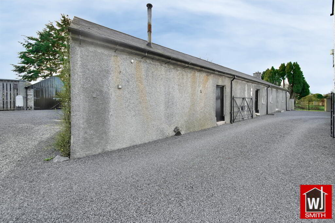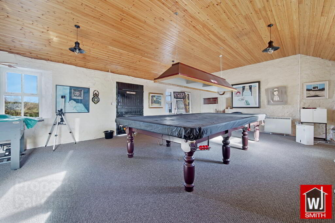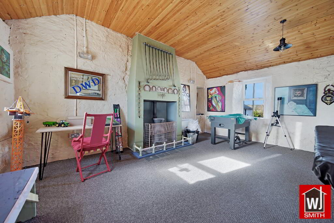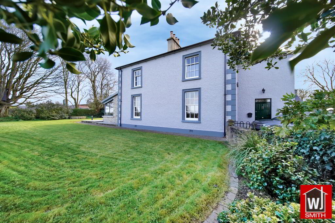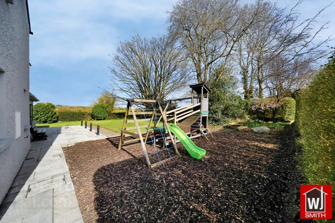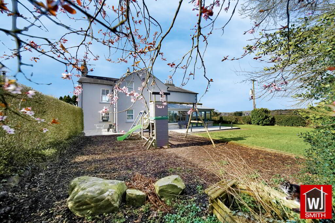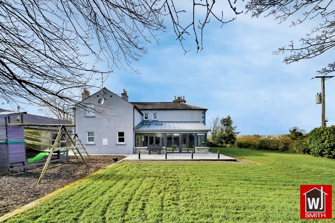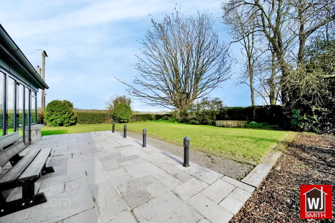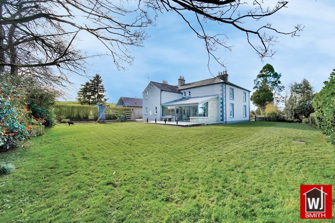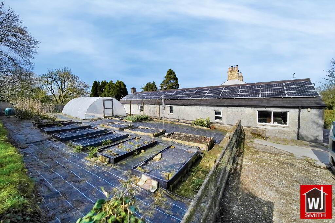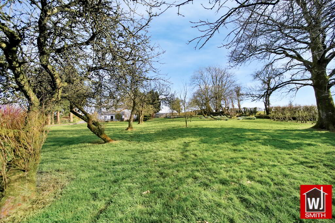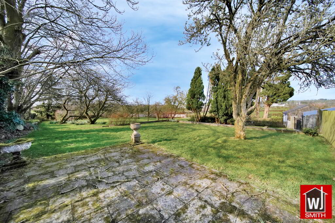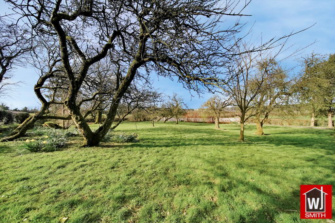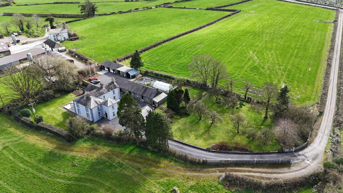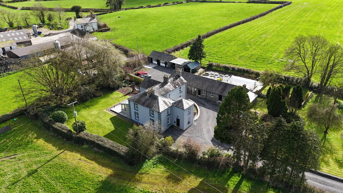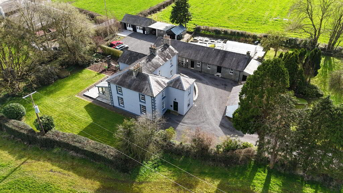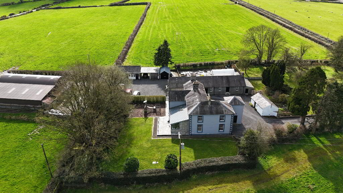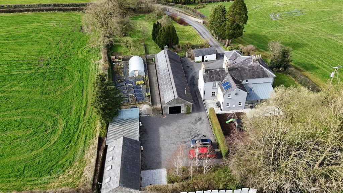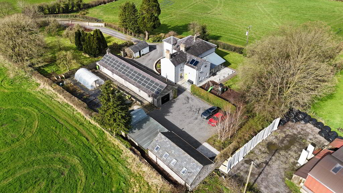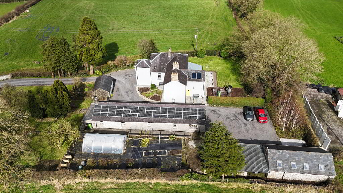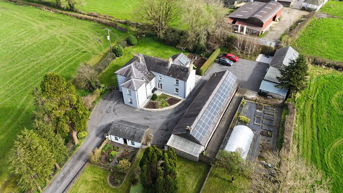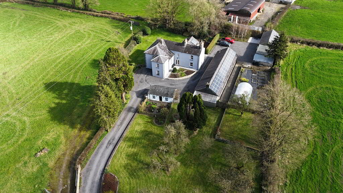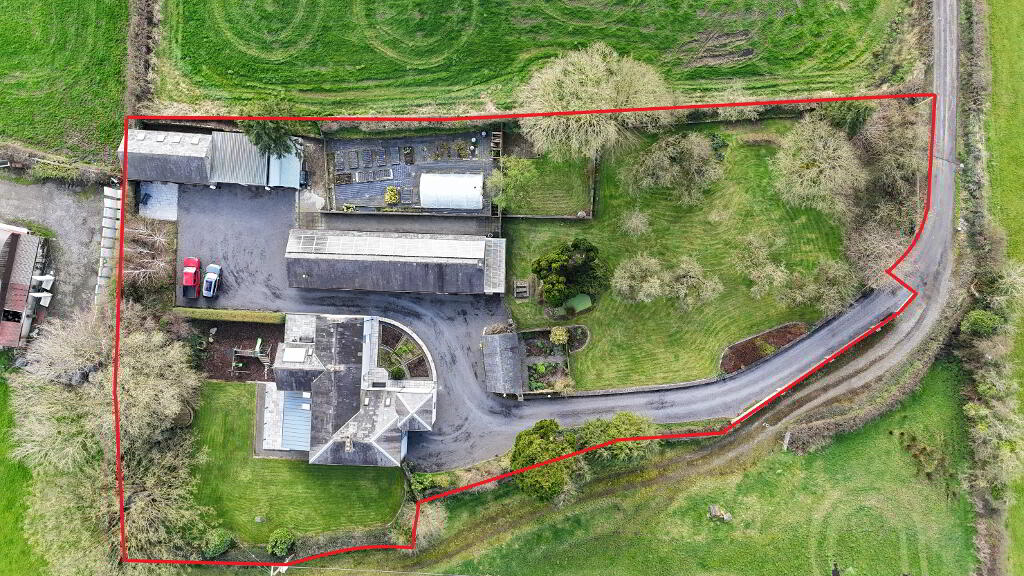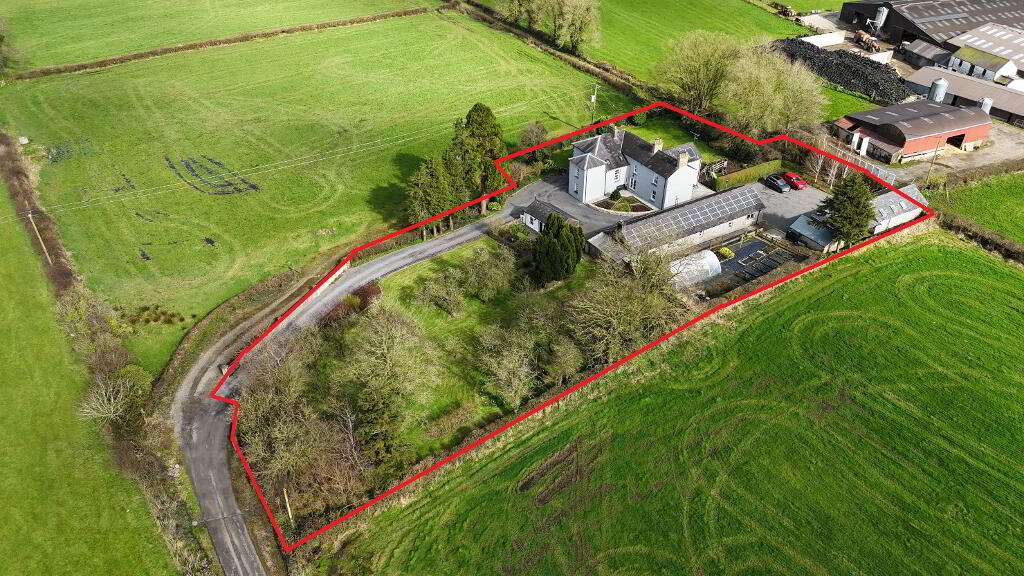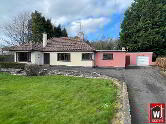This site uses cookies to store information on your computer
Read more
Key Information
| Address | 'Rushfield', 8 Drumquin Road, Castlederg |
|---|---|
| Style | Country House |
| Status | Sale agreed |
| Price | POA |
| Bedrooms | 4 |
| Bathrooms | 3 |
| Receptions | 4 |
| Heating | Oil |
| EPC Rating | C71/C73 |
Additional Information
Prestigious 4-Bedroom Country Residence with Guest House, Games Room, Various Outbuildings & Expansive Grounds
FOR SALE BY PRIVATE TREATY
“The Ideal Country Residence"
W J Smith Estate Agents are delighted to bring to the market this incredible 4-bedroom country property with separate guest house & cottage, various workshops & outbuildings together with extensive grounds. This property is located on the Drumquin Road, on the outskirts of the town of Castlederg, walking distance to the town centre and all local amenities.
The grandeur of this property is clear to be seen, with it measuring approx. 3,565 sq. ft. in size across two floors. The original property was built in the mid 1800’s with a sizeable extension added in the mid 1930’s. In 2008, the property underwent a complete renovation and refurbishment to make it the property it is today with a number of impressive extensions added including Utility Room & WC, Master Bedroom En-suite and, of course, a spectacular open planned living area known as the “garden room”.
In addition to the extensions, during the property’s refurbishment, careful care and attention was taken to ensure that every element of the building was identified and refurbished to a first-class standard and also, to ensure the future proofing of the property. This included installing floor insulation to the original property, underfloor heating in the extensions, sheep's wool insulation in the roof spaces, to name but a few.
In addition to future proofing the property, the current owners also ensure that modern ideas were added to the dwelling to make it more self-sufficient and efficient. These items included Photovoltaic Roof Panels for an additional, low cost electric supply, solar hot water heating system, rain water harvesting system and, in addition to the standard oil fired central heating system, there was also a wood pellet burner and hopper installed.
The property itself is in immaculate condition throughout and downstairs it boasts a delightful entrance porch and hallway, ornate style drawing room, tasteful reception room/library, cosy snug lounge, bright kitchen area with all mod cons, utility room and WC. Also downstairs is an open planned garden room with bi-folding doors leading to a patio area.
Upstairs is equally as impressive with a spacious landing area with walk-in hot press and master bedroom with dressing room, walk-in wardrobe, and En-Suite. Also on this floor are 3 further bedrooms, a separate shower room and bathroom.
The exterior of this property is breathtaking. Not only does the property include extensive mature gardens, patio areas and gravel driveways but it also boasts vegetable & herbs gardens and a large orchard with is adjacent to the entrance driveway to the front of the dwelling.
Also, outside is a self-contained guest house with kitchen / living area, bedroom and shower room, all with their own heating system and patio area. In addition to this, there is also a delightful cottage fully kitted out as a home office and has a separate chill out area.
Within the multiple exterior outbuildings there are various workshops, sheds and car ports, and within one of the sheds there is an impressive games rooms with pot belly solid fuel stove and electric heating system, which currently houses a full sized snooker table among other games.
This property is certainly country living at its finest and it is very seldom that a property, such as this, comes to the market. Its location is ideal given its close proximity to the town of Castlederg but it still has been able to retain its rural feel. As previously explained, this property has been fully renovated and refurbished to an exacting standard, with due care and attention taken, which gives any potential buyers piece of mind that they are indeed purchasing a fantastic country home.
Viewing is certainly advised to take in everything that this incredible property has to offer.
ACCOMMODATION COMPRISES OF: -
Porch - 9’10” x 10’00 - Original Tiled Floor & Door Leading to Hallway with Original Coloured Glass, Antique Style Radiator, Secondary Glazing
Hallway - 22’07” x 6’04” - Original Tiled Floor, Original Dado Rail, Picture Rail & Ceiling Coving, Solid Wood Staircase, Under Stairs Cloakroom with Window, Antique Style Radiator
Drawing Room - 15’08” x 15’01” - Solid Pine Flooring with Underfloor Insulation, Multi-Fuel Stove with Mahogany Plus Marble Surround & Over Mantel Mirror, Original Sliding Sash Windows with Fully Functioning Shutters, Part Secondary Glazed, Original Picture Rail & Ceiling Coving, Antique Style Radiator
Reception Room / Library - 13’11” x 15’01” - Solid Pine Flooring with Underfloor Insulation, Slate Fire Place with Art-Deco Copper Insert, Original Sliding Sash Windows with Fully Functioning Shutters, Part Secondary Glazed, Original Picture Rail & Ceiling Coving, Built-In Shelving, Original Double Doors Leading Through to Garden Room
Snug Lounge - 18’09’ x 13’08” - Lime Stone Flooring with Underfloor Heating, Rika Wood Burning Stove, LED Roof Lighting, Built-In Book Shelf, Double Glazed Bi-Folding Doors, Double Glazed French Doors Leading to Herb/Rose Garden
Kitchen - 16’09 x 13’11 - Lime Stone Flooring with Underfloor Heating, Rayburn Multi-Fuel Cooker, ‘Neptune’ Ivory Solid Wood Kitchen with Solid Oak Worktops, Double Belfast Sink, Bosh Electric Cooker & AEG Extractor Fan, Fisher & Paykel Fridge / Freezer with Water Connection, Fisher & Paykel Drawer Dishwasher, ‘Neptune’ Ivory Solid Wood Side Dresser, Spotlights Above Dresser & Under Various Units, Large Shelved Pantry, Double Glazed Sliding Sash Windows
Rear Hallway - 16’02” x 6’06 - Lime Stone Flooring with Underfloor Heating, LED Roof Lights,
Downstairs WC & WHB - 7’07” x 4’11” - White Toilet with Vanity Sink, Heated Towel Rail, Lime Stone Flooring with Underfloor Heating, LED Roof Lights
Utility Room - 9’01” x 9’09” - Lime Stone Flooring with Underfloor Heating, White High Gloss Units with Granite Style Worktop, SS Sink with Mixer Taps, LED Roof Lights, Plumbed For Automatic Washing Machine & Tumble Drier, Plant Room Located
Garden Room - 22’08” x 13’10” - Lime Stone Flooring with Underfloor Heating, LED Roof Lights, Double Glazed Bi-Folding Doors Leading to Patio Area, Keylite Sky Lights with Electrical Opening Operation, Insulated Single Pitch Zinc Roof, Original Stone Feature Wall
Upstairs Consists of:
Spacious Landing Complete with Walk-in Hot press, Keylite Roof Windows, LED Roof Lights, Antique Style Radiators
Master Bedroom - 16’09” x 13’11” - Sliding Sash Double Glazed Windows, Antique Style Radiator, Built-In Bookshelf
Dressing Room - 5’06” x 6’00” - Tiled Floor with Underfloor Heating, Keylite Roof Window, Solid Oak Internal Doors
Spacious Walk-In Wardrobe - Laminate Wooden Shelves & Drawers, Tiled Floor
En Suite - 7’08” x 8’04” - Fully Tiled Walls, Tiled Floor, Toilet, Bidet, Floating Wash Hand Basin, Double Power Shower, Built-In Mirror, Heated Towel Rail
Shower Room - 9’04” x 6’07 - Tiled Floor, Tiled Walls, White Toilet & Wash Hand Basin, Large Corner Power Shower, Heated Towel Rail, Built-In Mirror
Bathroom - 9’03” x 6’03” - Tiled Floor, Half Tiled Walls, White Bathroom Suite with Stand Alone Bath, Built-In Mirror, Heated Towel Rail
Bedroom 2 - 14’00 x 13’09” - Original Sliding Sash Windows with Shutters & Part Secondary Glazing, Built-In Storage, Antique Fireplace with Metal Insert, Solid Pine Floor, Original Picture Rails, Antique Style Radiator
Bedroom 3 - 15’04” x 15’10” - 2no Original Sliding Sash Windows (One with Shutter) & Part Secondary Glazing, Solid Pine Floor, Original Picture Rails, Antique Style Radiator
Bedroom 4 - 10’01” x 10”10” - Sliding Sash Windows with Secondary Glazing, Antique Style Radiator
GUEST HOUSE
Kitchen/Living Area - 15’00” X 14’09” Tiled Floor; Kitchen Units with Granite Workshop complete with Electric Cooker, S.S. sink with mixer taps’ Multi Fuel Stove; 2 Roof Lights
Hallway - KeyLite Roof Light
Bedroom - 14’10” X 10’07” Shelves; Electric Heating; Doors onto Patio Area
Shower Room - 9’10” X 3’10” Electric Double Shower, WC and WHB, Extractor Fan; LED Spot Lights; Tiled Floor
Granite Flagged Patio Area
COTTAGE
14’08” X 10’06” Wood Burning Stove; Pine Ceiling; Tiled Floor; Fully Electric; Internet Access; Double Glazed Windows
Office - 8’07” X 10’00” Heavy Duty Entrance Door; Electric Storage Heaters; Shelving; Solid Concrete Floor
OUTSIDE BUILDINGS COMPRISES OF: -
Car Port & Wood Store - 17’06” X 22’05” with Full Electrics and Non-Drip Roof
Single Garage - 9’00” X 18’01” Fully Electric; Wooden Entrance Doors; Cement Floor; Wooden Shelves to Rear.
Boiler House - 30’00” X 18’07” ETA Pellet Boiler & Hopper; Popular 120 Oil Burner; Fully Electric Sockets & Lights; Shelving; Cement Flooring; Wooden Double Entrance Doors; Side Door; Double-Glazed windows.
Store & Workshop - 18’07” X 14’03” Fully Electric; Shelving; Mezzanine Loft; Cobbled Floor
Games Room - 28’09” X 18’08” Electric Heating; Fully Electric; Pot Belly Stove; Pine Ceiling; Carpet Flooring; Double-Glazed windows.
Potting Shed/Garden Store - 18’08” X 6’08” Cement Floor
GARDENS CONSISTS OF: -
Rose/Herb Garden with Limestone Pathway and Perimeter Stone Wall
Vegetable Garden complete with Raised Vegetable Beds and Poly Tunnel
Enclosed Rear Garden with Stone Pathway and Limestone Patio Area, also includes Mature Trees with Tree House; Barked Area for Climbing Frame; Limestone Patio Area to Back Door; Exterior Lighting
Elevated Garden area with Ornate Stone Patio Area and Mature Trees
Cottage Garden with Shrubs and Wooden Fence
Expansive Apple Orchard with Mature Trees and Shrubs and Ornate Pond.
OTHER FEATURES CONSISTS OF: -
Inside: -
Photovoltaic Roof Panels Supplying property with Low to No Cost Electricity Supply
Solar Water Heating for Hot Water
Rain Water Harvesting System
Sheeps Wool Insulations in Roof
Part Radiator/Part Under Floor Heating throughout.
Heating System 1 - Oil Fired Central Heating
Heating System 2 - ETA Wood Pellet Burner for Control Heating
Zoned Heating System
Outside: -
Large Gravel Parking Area to Rear
Delightful Gravel Driveway with Iron Entrance Gates
FOR APPOINTMENTS TO VIEW APPLY TO: -
W J Smith, Auctioneer, Valuer & Estate Agent, 5 John Street, Castlederg
Telephone: Office (028) 816 71279.
WEB: www.smithestateagents.com
E-Mail: william@smithestateagents.com Peter.smithestateagents@gmail.com
Note: - These particulars are given on the understanding that they will not be construed as part of a Contract, Conveyance or Lease. Whilst every care is taken in compiling the information, we can give no guarantee as to the accuracy thereof and Enquirers are recommended to satisfy themselves regarding the particulars. The heating system and electrical appliances have not been tested and we cannot offer any guarantees on their condition.

