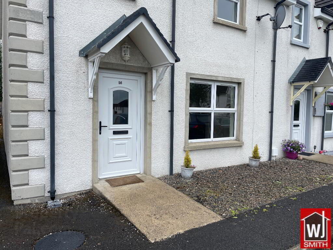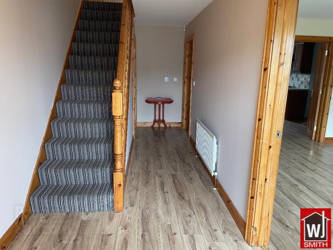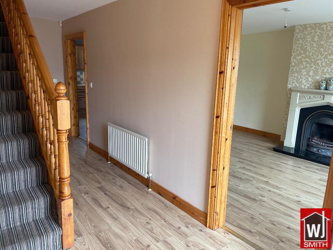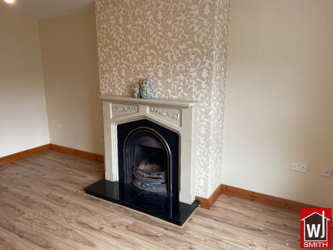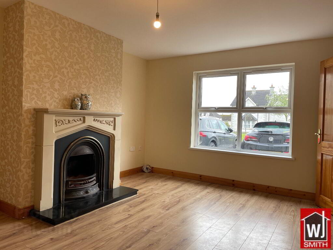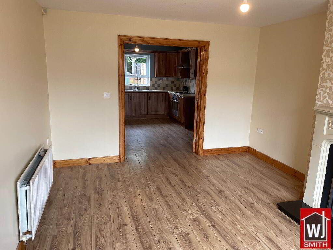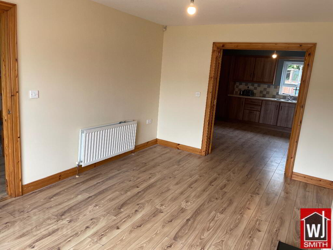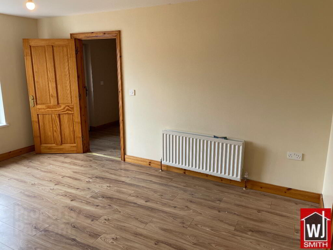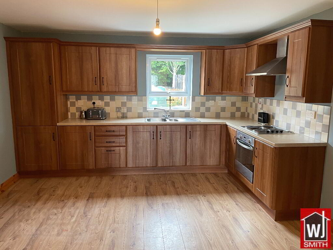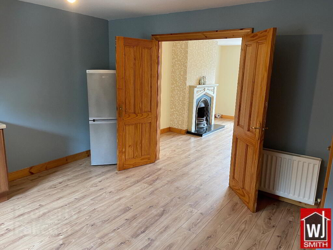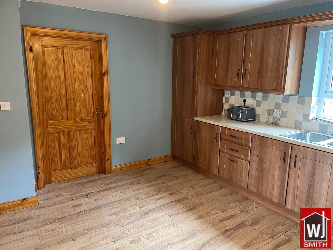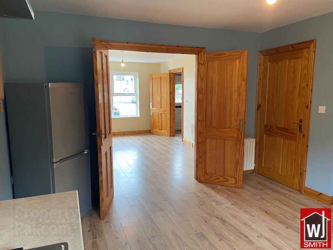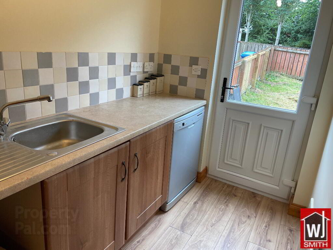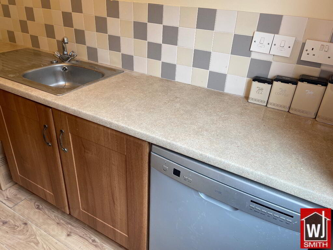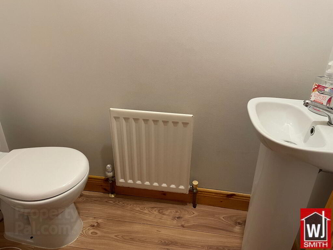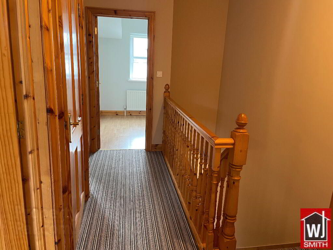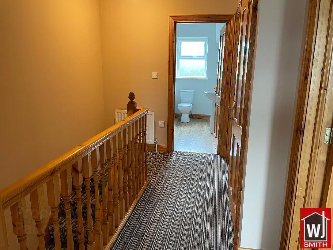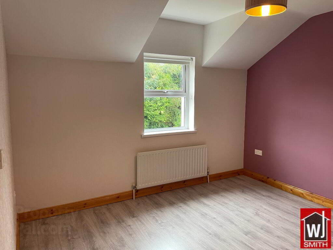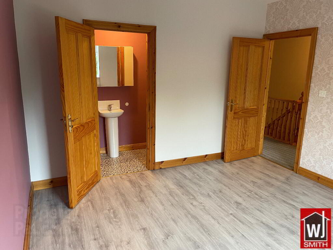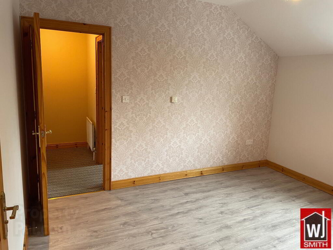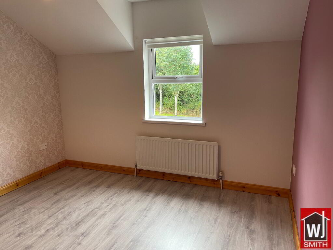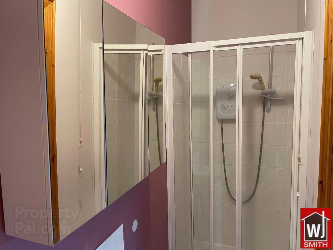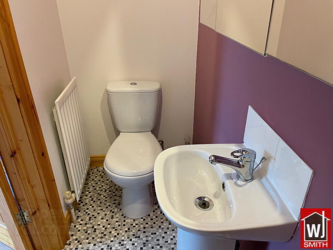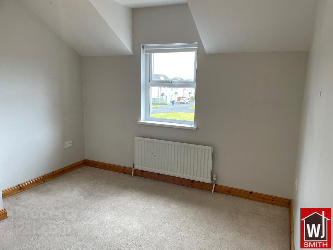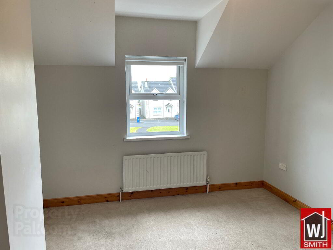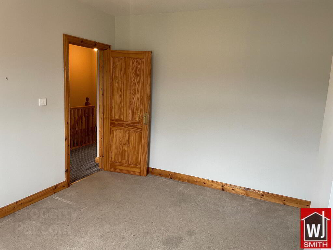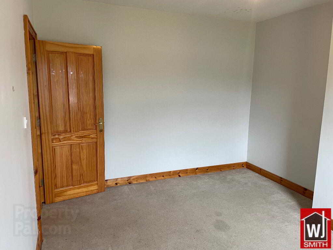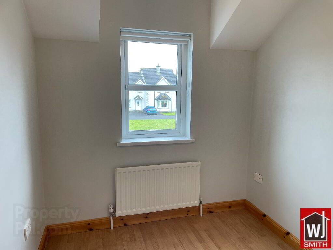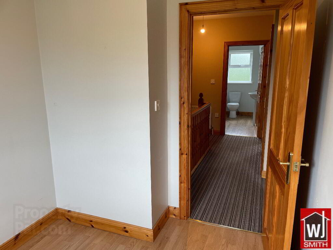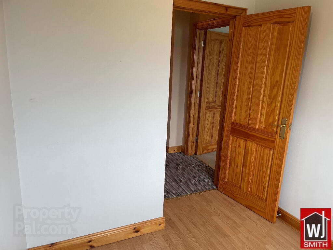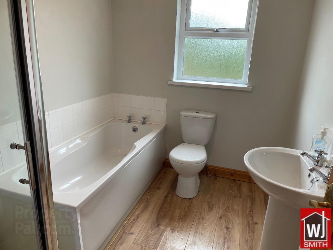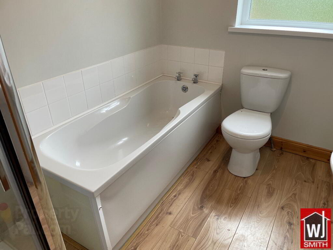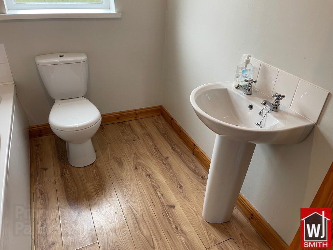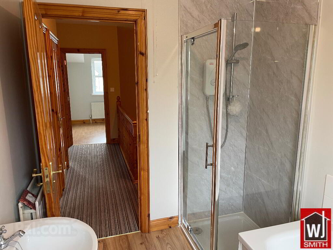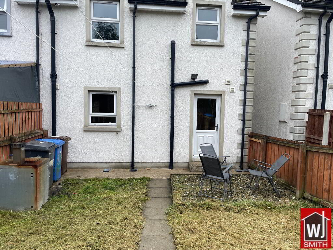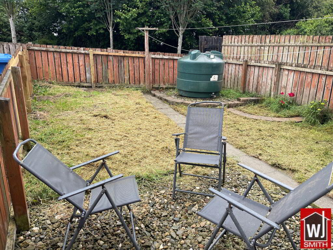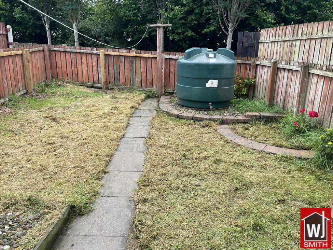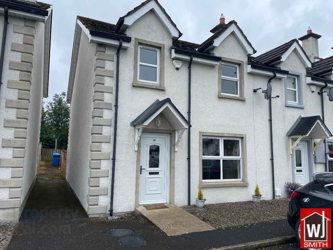
56 Elmwood Green, Castlederg BT81 7GZ
3 Bed End Townhouse For Sale
SOLD
Print additional images & map (disable to save ink)
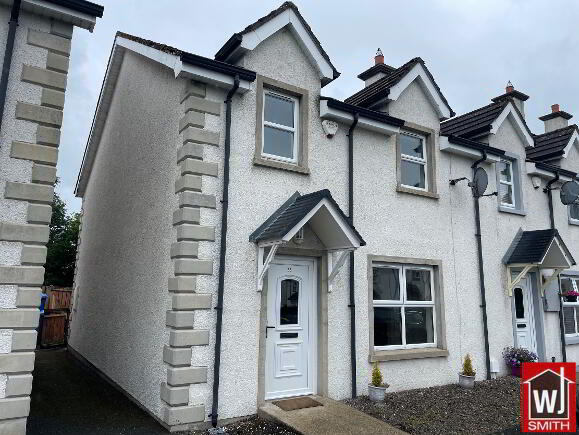
Telephone:
028 8167 1279View Online:
www.smithestateagents.com/956903Key Information
| Address | 56 Elmwood Green, Castlederg |
|---|---|
| Style | End Townhouse |
| Status | Sold |
| Bedrooms | 3 |
| Bathrooms | 2 |
| Receptions | 1 |
| Heating | Oil |
| EPC Rating | C73/C77 |
Additional Information
IMPRESSIVE 3-BEDROOM END TOWNHOUSE & GROUNDS
FOR SALE BY PRIVATE TREATY
WJ Smith Estate Agents are delighted to bring to the market this impressive 3-bedroom end-terrace dwelling house and grounds, ideally located in the popular Elmwood Green Development in Erganagh, which is situated within walking distance to local amenities, 1 mile to the town of Castlederg and 10 miles to the town of Strabane.
Internally, this property boasts an inviting entrance hallway with WC & WHB, spacious reception room with a marble effect open fire and double French doors which lead onto the bright kitchen/dinette with Dark Oak effect kitchen units. Off the kitchen is a utility room, which is plumbed for an automatic washing machine and tumble drier/dishwasher.
Upstairs, there is a generous landing with hot-press, 3 bedrooms (master bedroom complete with ensuite and electric shower) and a spacious, family bathroom with white bathroom suite and a separate corner electric shower.
Externally, the property has a spacious enclosed garden to the rear with flagged pathway & raised stoned patio area. To the front there is tarmac off-street parking together with a cement path to the front door and a decorative stone flower bed.
This is certainly an excellent property which has been well maintained to a good standard throughout. Given its well laid out and spacious nature and located in a popular, residential development, it would be without doubt a very suitable property for first time buyers, families or investors alike.
Accommodation Comprises Of: -
- Hallway – 19’08” X 6’08” Laminated Wood Flooring
- WC & WHB – 5’07” X 2’06” under stairs; Laminate Wood Flooring
- Living Room – 15’03” X 11’07” Marble Style Fireplace with Metal Insert and Granite Tiles; Double Panelled French doors to Kitchen/Dinette; Laminated Wood Flooring
- Kitchen/Dinette – 13’07” X 13’00” Dark Oak Wood effect kitchen units; tiled between units; Granite Style worktop complete with Electric Oven, Hob and Extractor Fan; S.S. single drainer sink with mixer taps; laminate wood flooring
- Utility Room - 9’01” X 5’04” Dark Oak Wood effect kitchen unit with Granite Style worktop; S.S. single drainer sink with mixer taps; laminate wood flooring; plumbed for automatic washing machine & tumble drier/dishwasher
Upstairs Consists Of: -
- Spacious Landing with Hotpress
- Bedroom 1 – 12’04” X 11’10” with En-Suite; Grey Laminate Wood Flooring
- En-Suite – 9’02” X 2’11” with Electric Shower, Toilet & Wash Hand Basin
- Bedroom 2 – 13’03” X 10’11”
- Bedroom 3 – 8’09” X 7’06”
- Bathroom – 8’08” X 6’07” White Bathroom Suite with Corner Electric Shower; Laminate Flooring
Other Features Include: -
- Pine Internal Panel Doors throughout
- Pine Stairs, Skirting and Architrave
- Oil Fired Central Heating – Zone Controlled
- White Double-Glazed windows and doors
Outside Consists Of: -
- Tarmac Off Street Parking to Front
- Decorative Stoned Flower Beds To Front
- Enclosed Garden To Rear With Flagged Pathway
- Perimeter Fences Around Rear Garden
- White PVC Facia and Seamless Guttering
For Appointments To View And Offers Contact: -
W J Smith, Auctioneer, Valuer & Estate Agent, 5 John Street, Castlederg
Telephone: Office (028) 816 71279.
WEB: www.smithestateagents.com
E-Mail: William@smithestateagents.com
Peter.smithestateagents@gmail.com
Note: - These particulars are given on the understanding that they will not be construed as part of a Contract, Conveyance or Lease. Whilst every care is taken in compiling the information, we can give no guarantee as to the accuracy thereof and Enquirers are recommended to satisfy themselves regarding the particulars. The heating system and electrical appliances have not been tested and we cannot offer any guarantees on their condition.
-
WJ Smith

028 8167 1279

