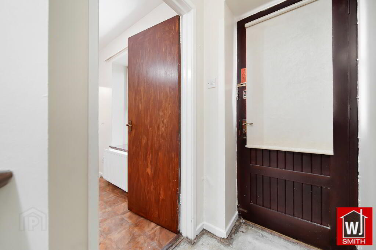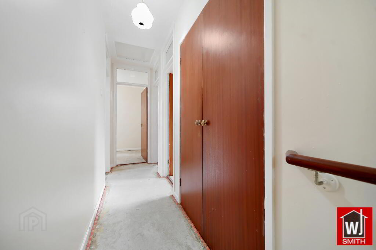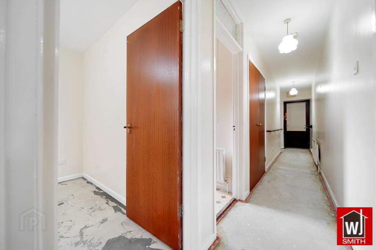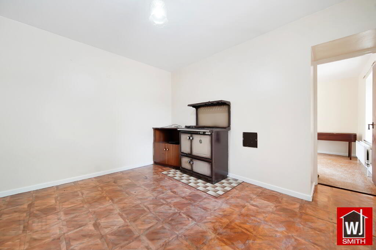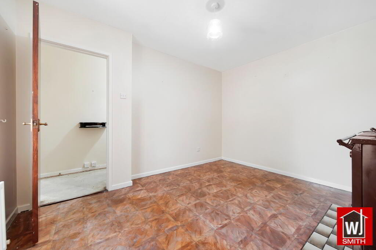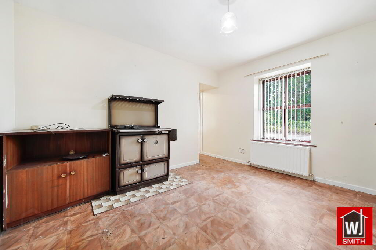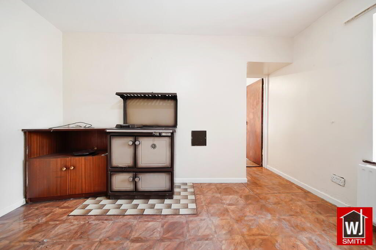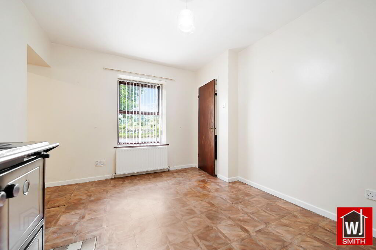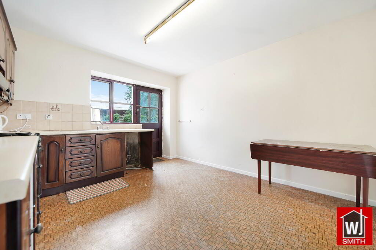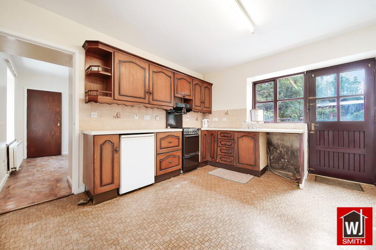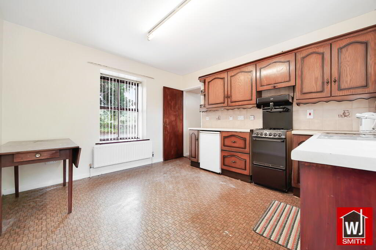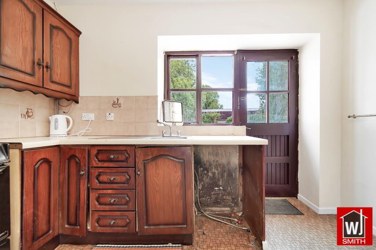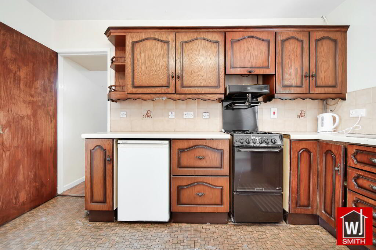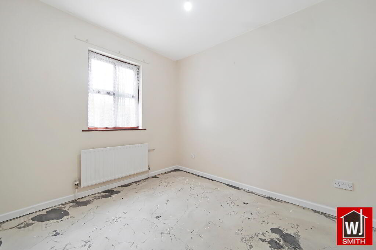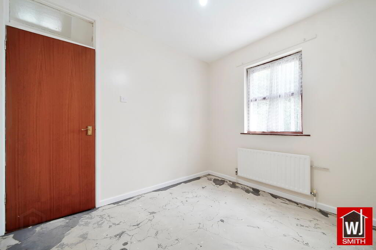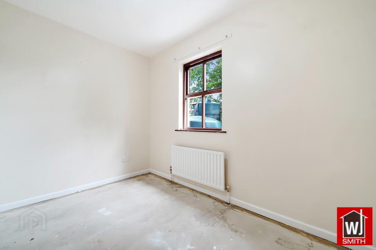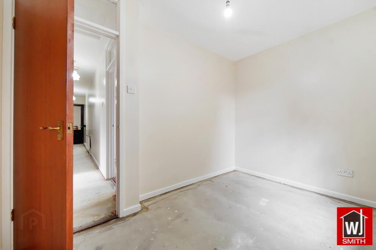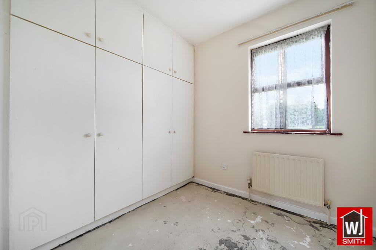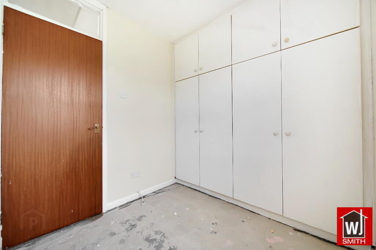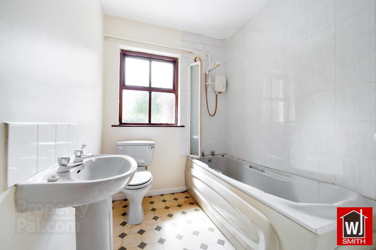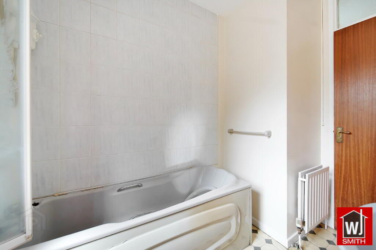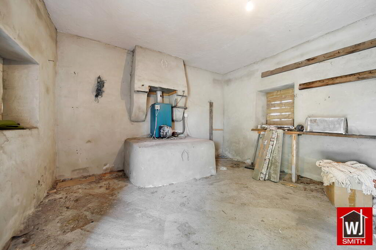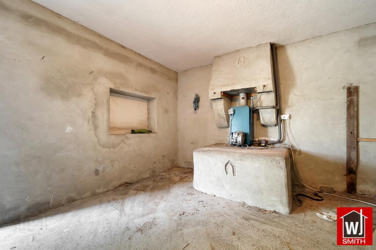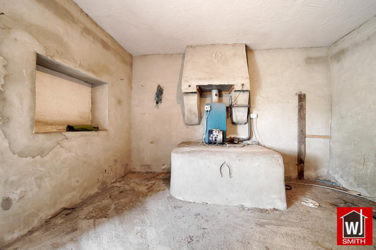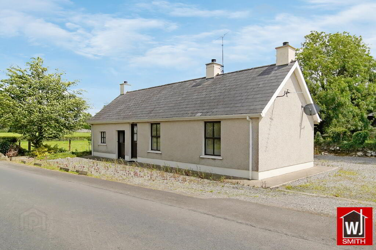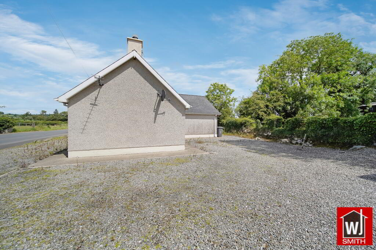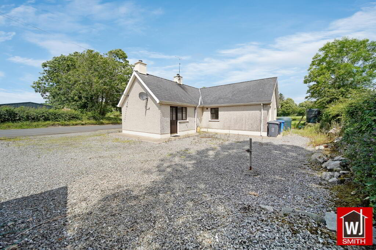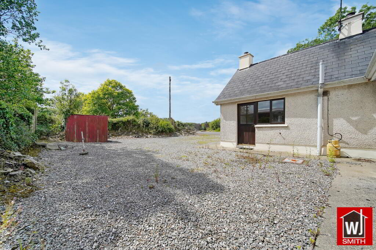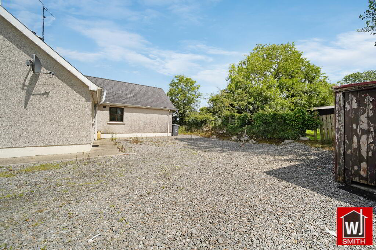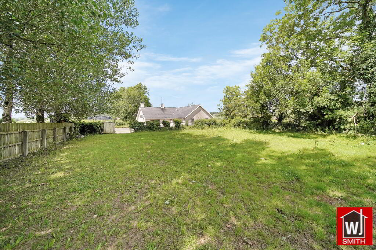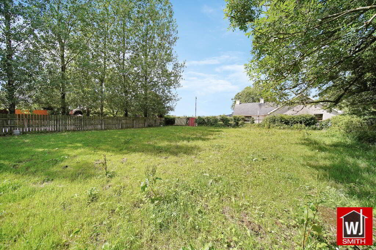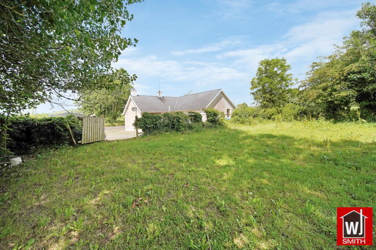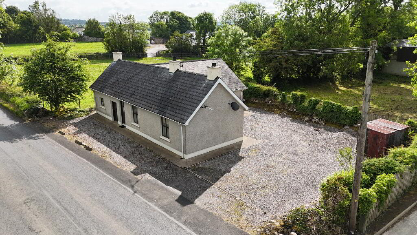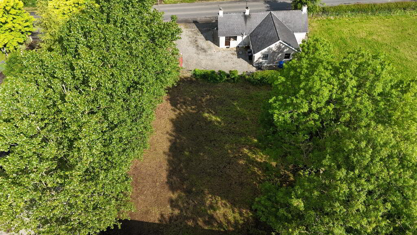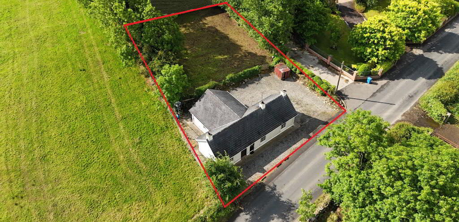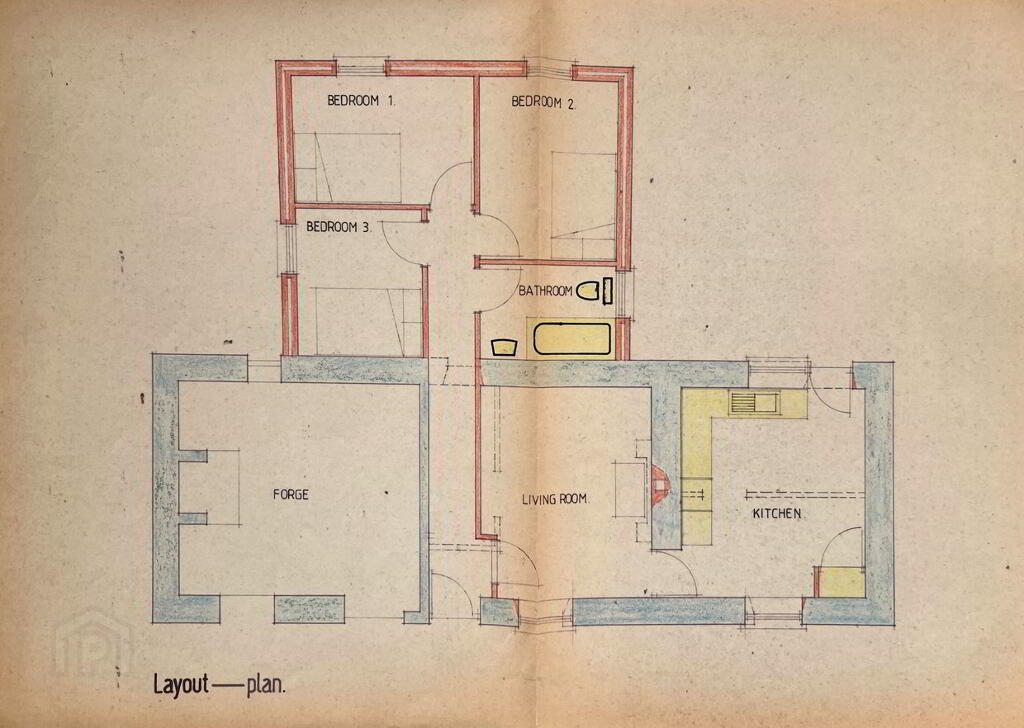
8 Mournebeg Road, Castlederg BT81 7XS
3 Bed Detached Cottage For Sale
SOLD
Print additional images & map (disable to save ink)
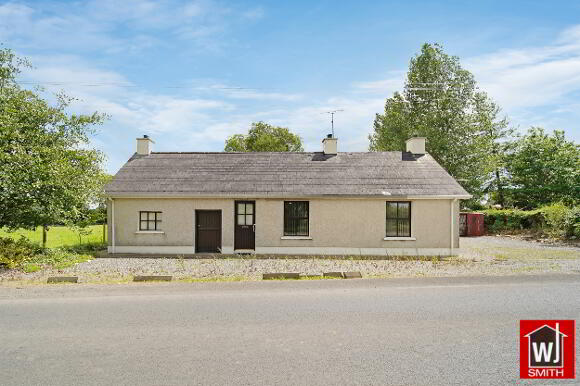
Telephone:
028 8167 1279View Online:
www.smithestateagents.com/1025233Key Information
| Address | 8 Mournebeg Road, Castlederg |
|---|---|
| Style | Detached Cottage |
| Status | Sold |
| Bedrooms | 3 |
| Bathrooms | 1 |
| Receptions | 1 |
| Heating | Oil |
| EPC Rating | E42/D57 |
Additional Information
ATTRACTIVE 3-BEDROOM DWELLING HOUSE
WITH FORMER HISTORIC FORGE & PADDOCK
FOR SALE BY PRIVATE TREATY
W J Smith Estate Agents are delighted to bring to the market this picturesque 3-bedroom cottage together with former historic forge and paddock, situated on the Mournebeg Road, just over 1 mile to the town of Castlederg, convenient to all amenities.
The Cottage is well laid out and consists of a bright Kitchen/Dinette; Living Room with “Stanley” oil fired cooker; a Hallway with double hot press; 3 nice sized Bedrooms; and a Bathroom with shower over bath.
The exterior of the property includes a unique former blacksmiths forge, where the local farmers brought their work horses for shoeing, many years ago. This could be transformed into a Museum/Tea Room, etc, or indeed integrated into the dwelling as an extra room (subject to Planning Permission).
There is also an attractive paddock to the rear of the property together with Parking at the side.
This certainly is a unique property, steeped in local history and must be of great interest to investors or first-time buyers looking to purchase a quaint cottage in a convenient and picturesque location.
ACCOMMODATION COMPRISES OF: -
Hallway – 24’05” X 3’00” Complete with Double Hot press
Living Room – 12’09” X 10’04” “Stanley” Oil Fired Cooker
Kitchen/Dinette – 12’10” X 11’08” Wooden Kitchen Units, S.S. sunk with mixer taps; Tiled Between Units; Fridge/Freezer; Cooker; Plumbed for Automatic Washing Machine
Bedroom 1 – 11’01” X 7’05”
Bedroom 2 – 10’01” X 8’08”
Bedroom 3 – 8’11” X 7’07” Built-in Wardrobes
Bathroom – 8’08” X 6’03” Bathroom Suite with Electric Shower over Bath and Extractor Fan
OTHER FEATURES INCLUDE: -
Mahogany Double-Glazed Windows
Mahogany Front and Rear Doors
Oil-Fired Central Heating
OUTSIDE CONSISTS OF: -
Forge to side – 14’05” X 13’02” with Cement Floor and Attic Storage (house
for oil burner)
Gravel Driveway to Side and Rear
Paddock to Rear
Cement Path around Property
PVC Facia and Seamless Aluminium Guttering
Tiled Roof and Pebble Dashed Walls
Outside Tap
FOR APPOINTMENTS TO VIEW & OFFERS APPLY TO: -
W J Smith, Auctioneer, Valuer & Estate Agent, 5 John Street, Castlederg
Telephone: Office (028) 816 71279. WEB: www.smithestateagents.com
E-Mail: William@smithestateagents.com Peter.smithestateagents@gmail.com
Note: - These particulars are given on the understanding that they will not be construed as part of a Contract, Conveyance or Lease. Whilst every care is taken in compiling the information, we can give no guarantee as to the accuracy thereof and Enquirers are recommended to satisfy themselves regarding the particulars. All measurement and descriptions of rooms are approximate and not to be relied on. The heating system and electrical appliances have not been tested and we cannot offer any guarantees on their condition.
-
WJ Smith

028 8167 1279

