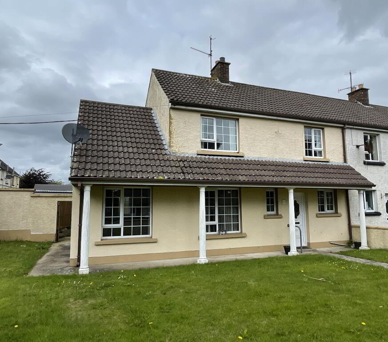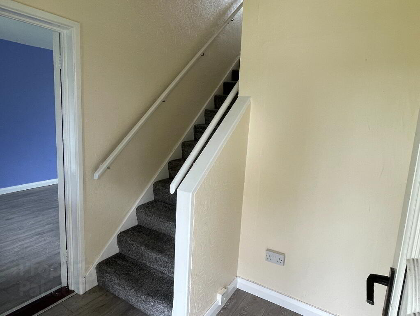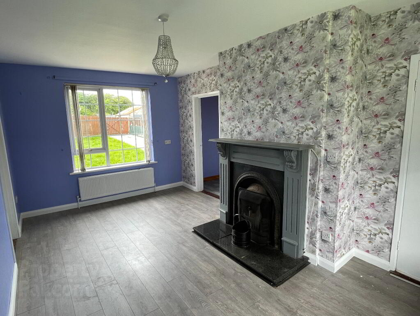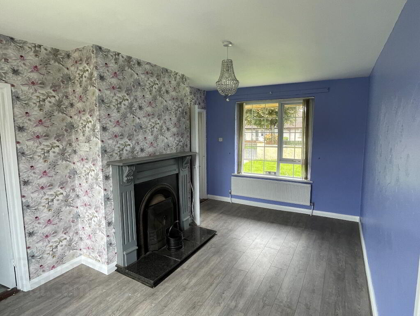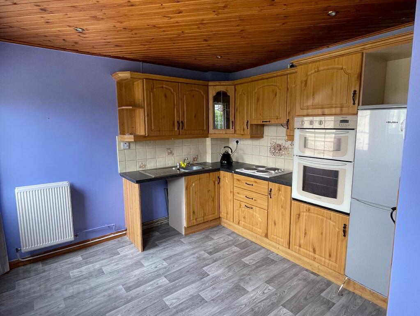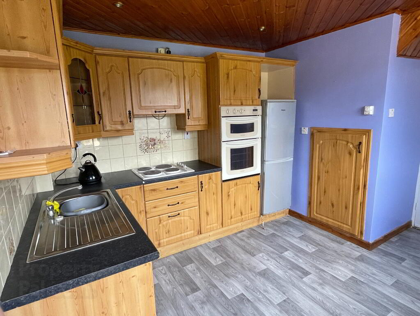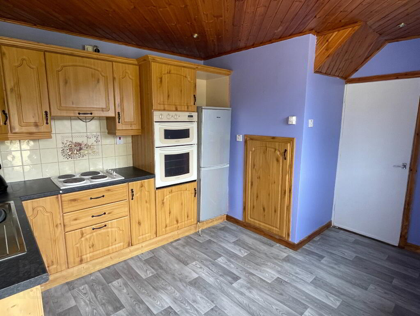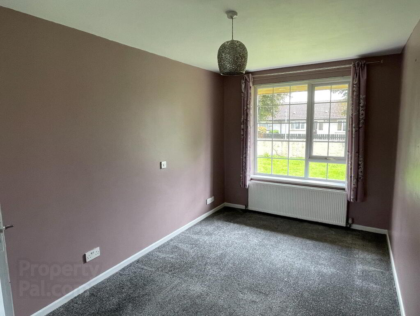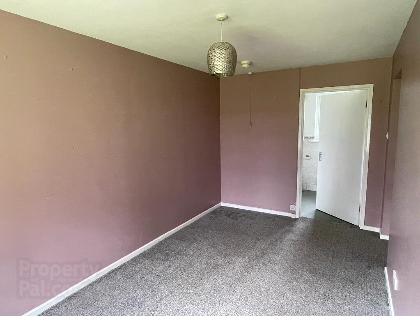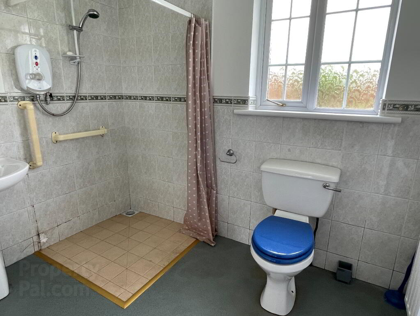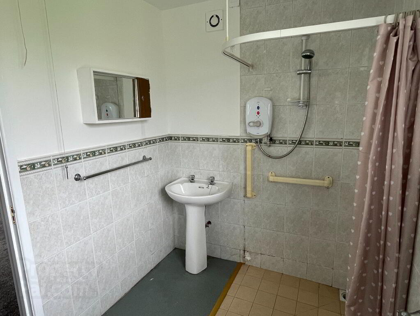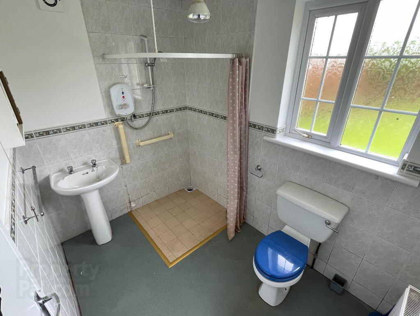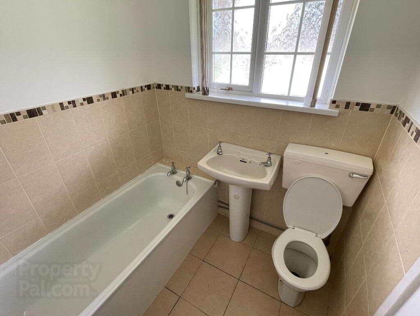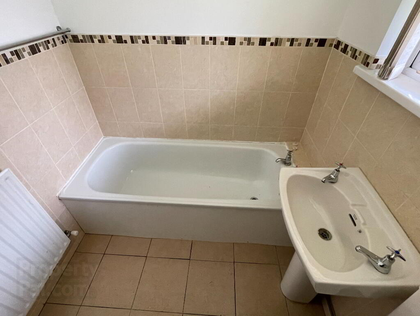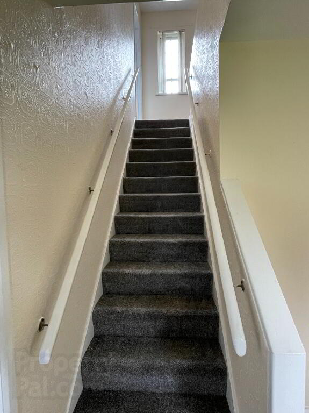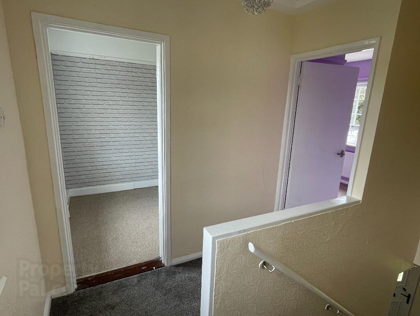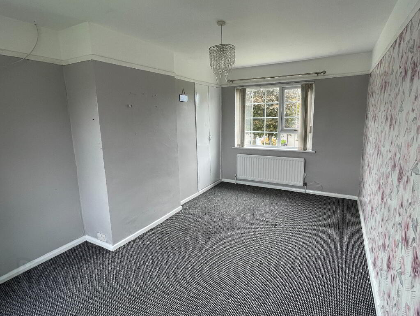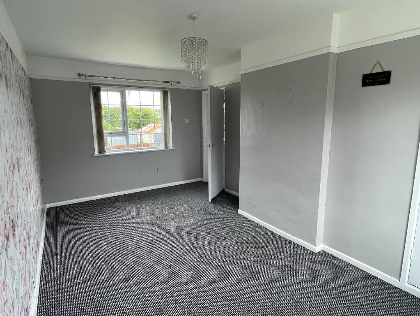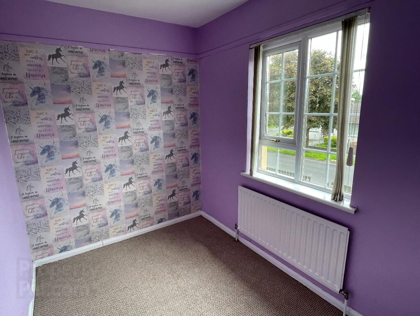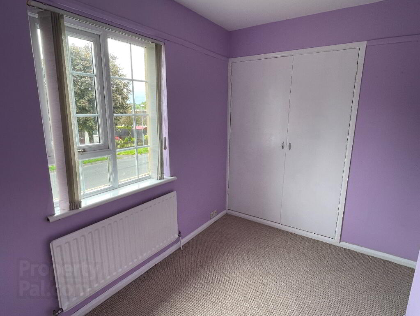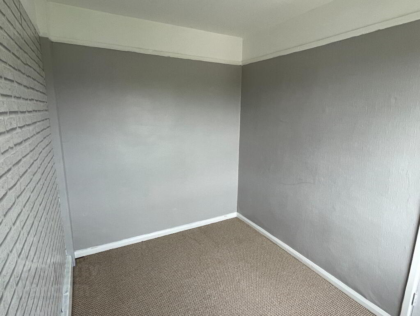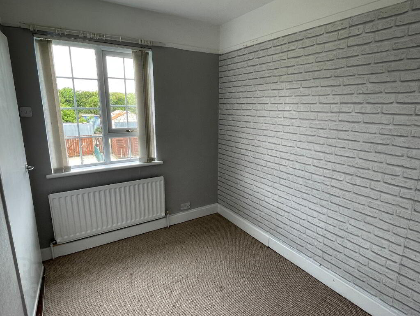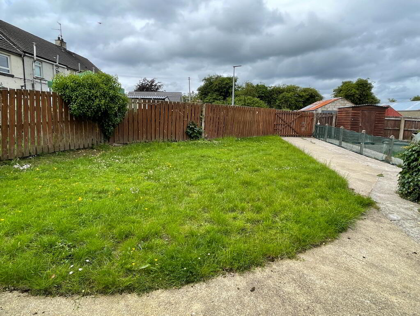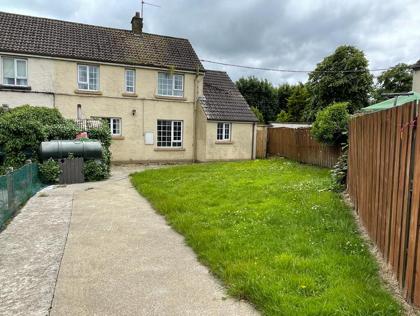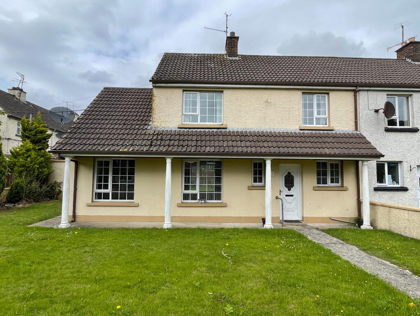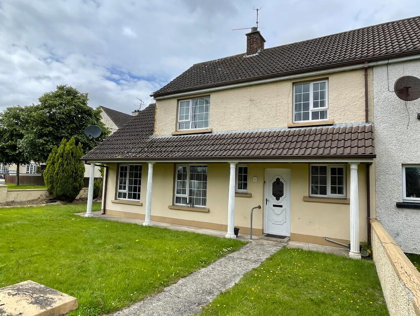This site uses cookies to store information on your computer
Read more
Key Information
| Address | 6 Alexander Park, Castlederg |
|---|---|
| Style | End-terrace House |
| Status | Sold |
| Bedrooms | 4 |
| Bathrooms | 2 |
| Receptions | 1 |
| Heating | Oil |
| EPC Rating | E49/D62 |
Additional Information
4-BEDROOM END TERRACE DWELLING HOUSE & GROUNDS
FOR SALE BY PRIVATE TREATY
WJ Smith Estate Agents are pleased to bring to the market this well-maintained 4-bedroom dwelling with expansive grounds, located in Alexander Park, on the popular Killeter Road, only walking distance to the town centre and local amenities.
The downstairs interior of the property is well laid out with a spacious living room, bright kitchen/dinette with pine effect kitchen units, a double bedroom with en suite shower room and a bathroom with white bathroom suite. Upstairs, the property boasts a further three bedrooms, two of which have built in wardrobes.
The front of the property includes a tasteful veranda along with an enclosed garden with mature shrubs and, to the rear, there is a large garden with a cement driveway which makes for excellent off-street parking.
This property would make an ideal purchase for first-time buyers and investors alike and the agent certainly invites viewing of same.
Accommodation Comprises of: -
Hall – 5’11” X 6’10”
Living Room – 16’08” X 9’11” (widest point) Wood fireplace with Antique style metal insert and Granite Tiles
Kitchen/Dinette – 13’03” X 10’03” Pine effect Kitchen units and Granite Style worktop, S.S. sink with mixer taps; Electric Cooker and Grill, Electric Hob and Extractor Fan; Plumbed for Automatic Washing Machine; Pine Ceiling and spotlights; Additional Storage Cupboard
Downstairs Bedroom – 14’10” X 8’03” with En-Suite
En-Suite – 5’09” X 8’04” with WC, Wash hand basin and electric shower; Half tiled Walls; Anti-slip flooring
Downstairs Bathroom – 6’1” X 5’10” half tiled walls and tiled floor
Upstairs Consists Of: -
Landing – 7’05” X 5’10”
Bedroom 2 – 16’09” X 10’00” (widest point) with built-in wardrobe
Bedroom 3 – 10’ 01” X 8’11” (widest point) with built-in wardrobe
Bedroom 4 – 10’00” X 7’00”
Other Features Include: -
White PVC double-glazed windows and doors
Oil Fired Central Heating System
Outside Consists of: -
Garden to Front with Large Garden at Rear
Veranda at Front with Spotlights and Decorative Columns
Perimeter Wall to Front
Cement path around property
Boiler House to Rear
Perimeter Wooden Fence at Rear
Rear Driveway with Parking
For Appointments To View And Offers Apply To:
W J Smith, Auctioneer, Valuer Estate & Agent, 5 John Street, Castlederg. Telephone: Office (028) 816 71279. www.smithestateagents.com
E-Mail: william@smithestateagents.com
Note: - These particulars are given on the understanding that they will not be construed as part of a Contract, Conveyance or Lease. Whilst every care is taken in compiling the information, we can give no guarantee as to the accuracy thereof and Enquirers are recommended to satisfy themselves regarding the particulars. The heating system and electrical appliances have not been tested and we cannot offer any guarantees on their condition.

