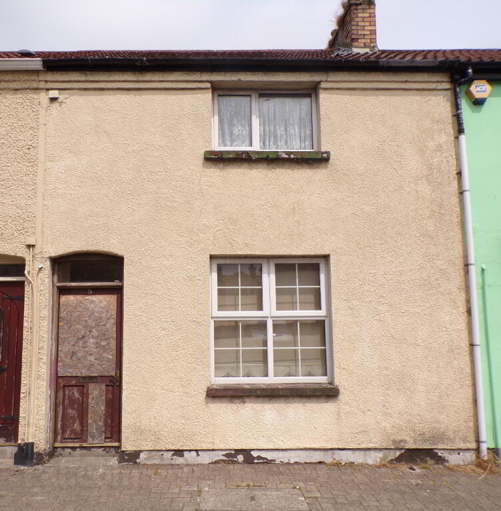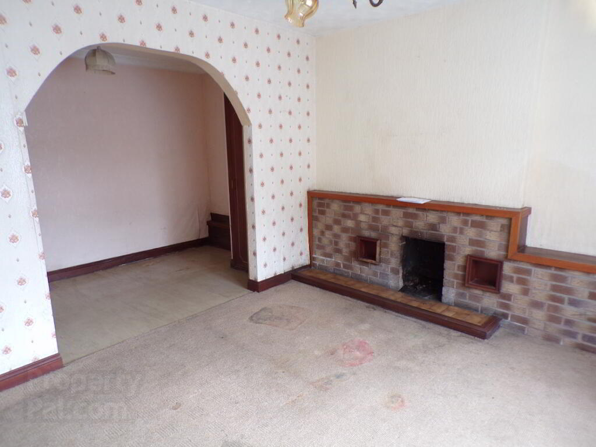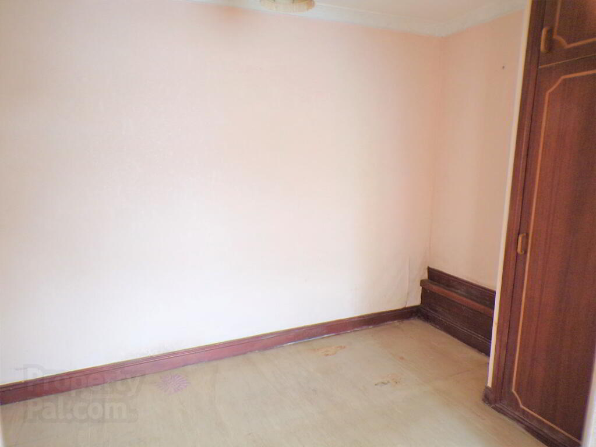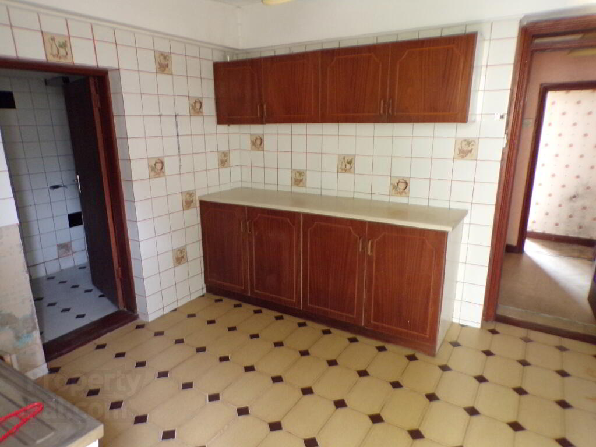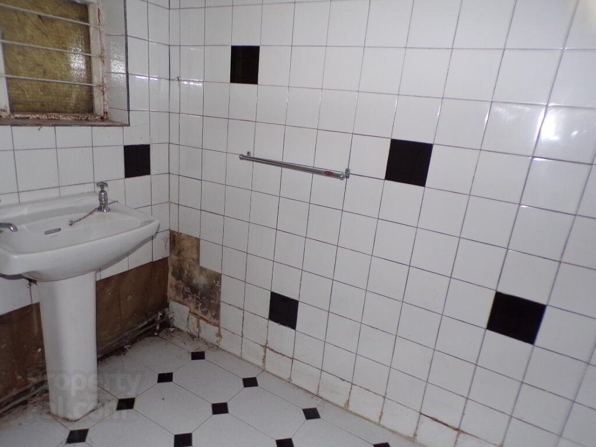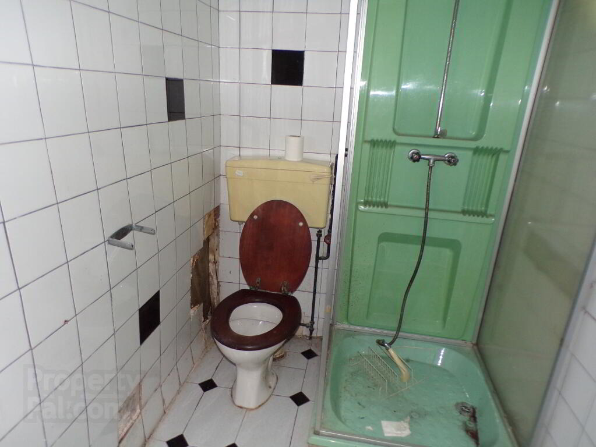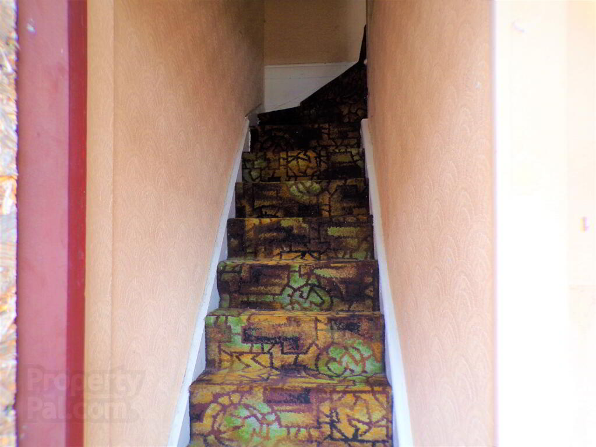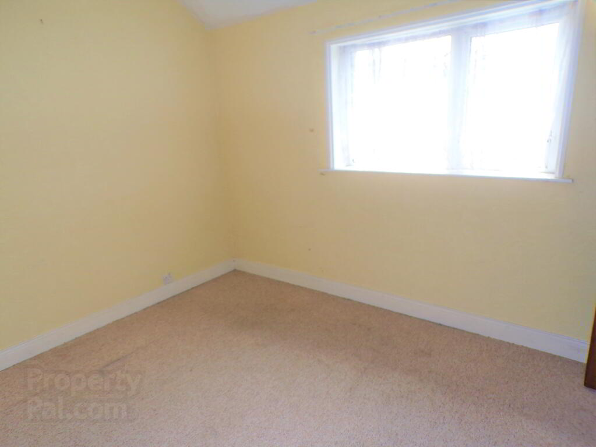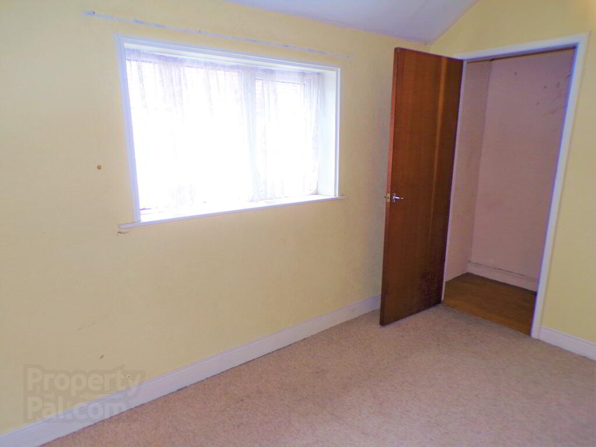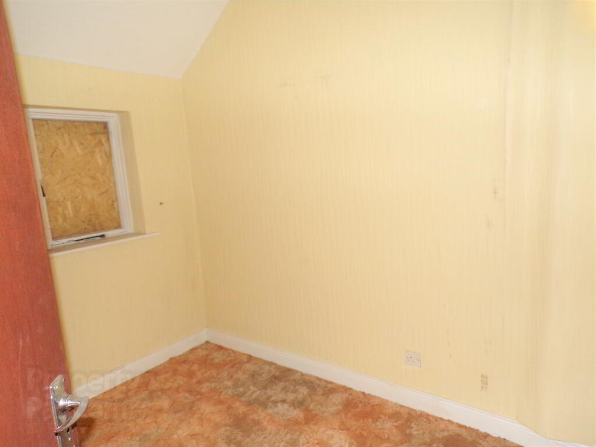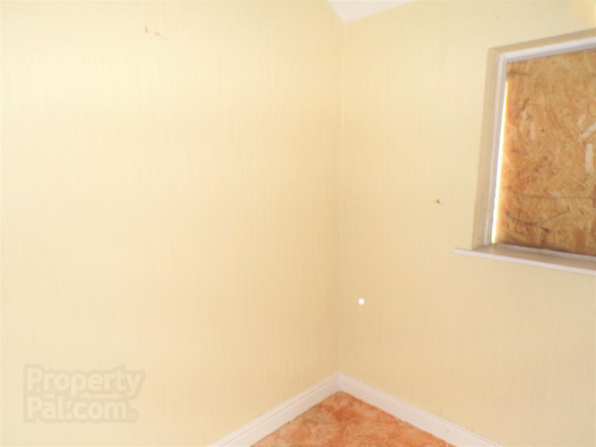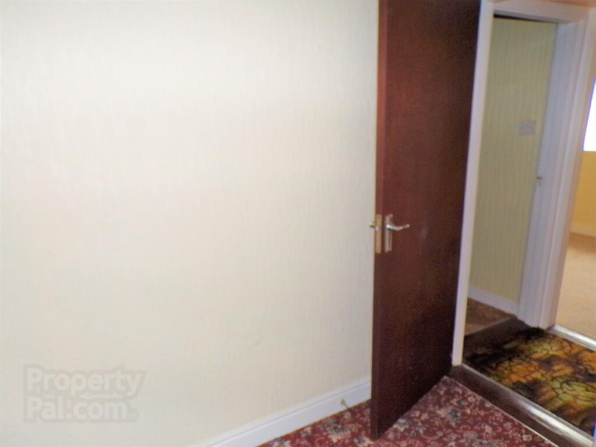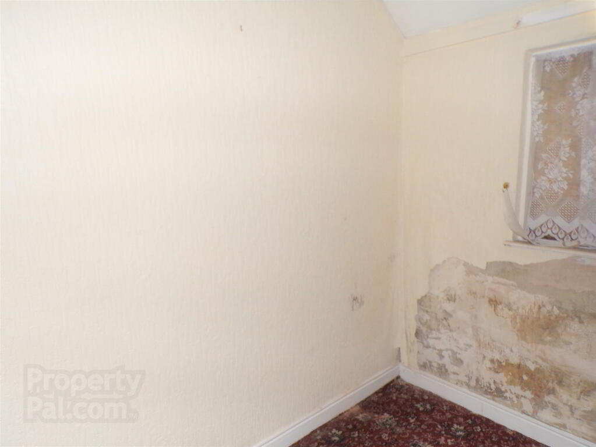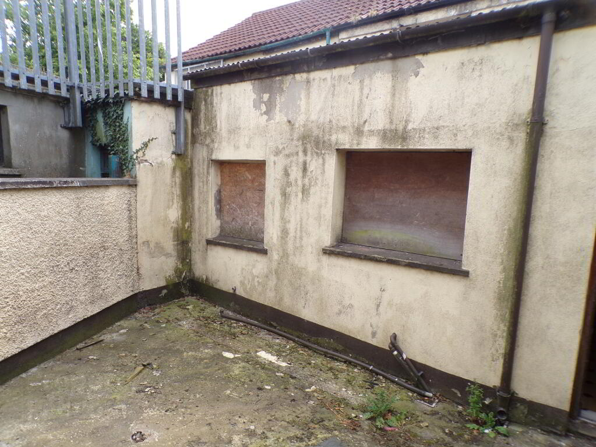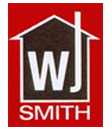This site uses cookies to store information on your computer
Read more
Key Information
| Address | 5 Main Street, Sion Mills, Strabane |
|---|---|
| Style | Mid-terrace House |
| Status | Sold |
| Bedrooms | 3 |
| Bathrooms | 1 |
| Receptions | 1 |
| Heating | None |
| EPC Rating | F21/D63 |
Additional Information
I am delighted to bring to the market this well laid out 2-storied mid-terrace property ideally located in the Village of Sion Mills, walking distance to all amenities.
The property, which requires some renovation, would be ideal for first-time buyer or investors.
Viewing of the Property is recommended by the Agent.
ACCOMMODATION COMPRISES OF: -
Front Lobby
Living Room – 11’03” X 12’06” with Rustic Brick Fireplace
Dining Room – 11’04” X 6’06”
Hotpress
Kitchen – 10’05” X 10’05” with tiled floor
Shower Room – 10’05” X 4’07”
UPSTAIRS CONSISTS OF: -
Landing & Stairs
Bedroom 1 – 11’11” X 8’06” with built-in wardrobe
Bedroom 2 – 10’01” X 7’10”
Bedroom 3 – 7’03” X 6’06”
OTHER FEATURES INCLUDE: -
Part PVC windows
OUTSIDE CONSISTS OF: -
Enclosed Yard At Rear
FOR APPOINTMENTS TO VIEW AND OFFERS CONTACT: -
W J Smith, Auctioneer, Valuer & Estate Agent, 5 John Street, Castlederg
Telephone: Office (028) 816 71279.
WEB: www.smithestateagents.com
E-Mail: William@smithestateagents.com
Note: - These particulars are given on the understanding that they will not be construed as part of a Contract, Conveyance or Lease. Whilst every care is taken in compiling the information, we can give no guarantee as to the accuracy thereof and Enquirers are recommended to satisfy themselves regarding the particulars. The heating system and electrical appliances have not been tested and we cannot offer any guarantees on their condition.

