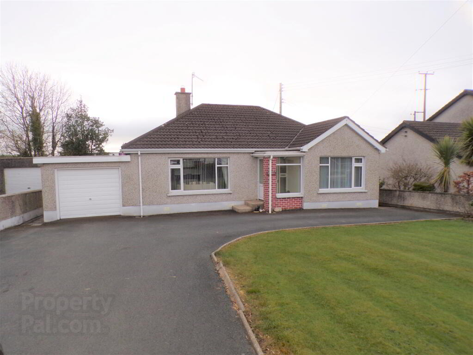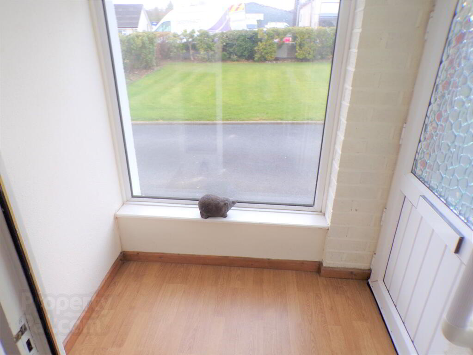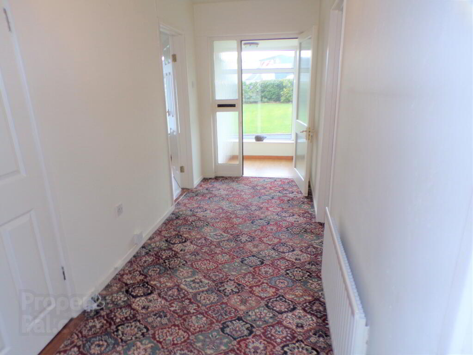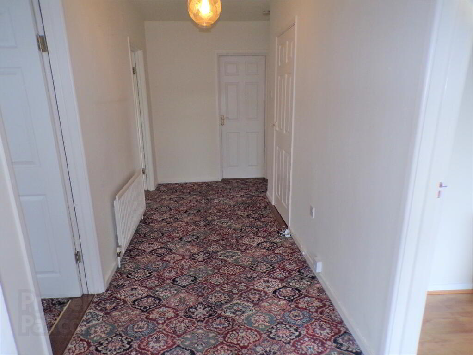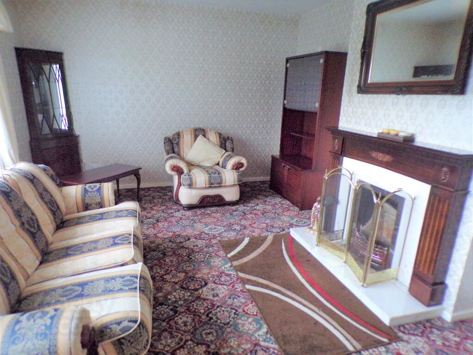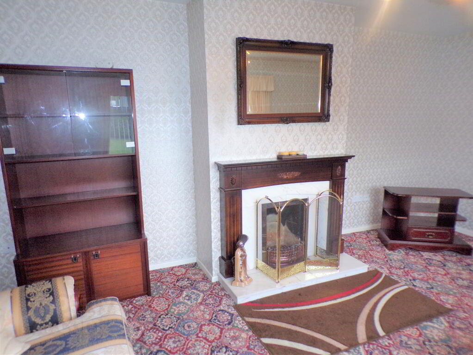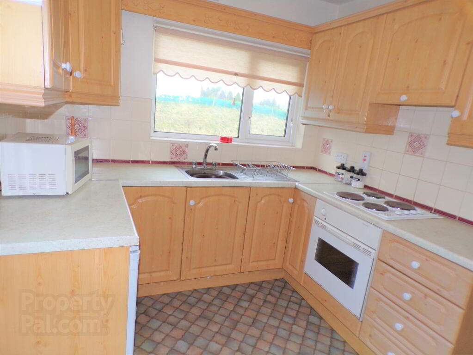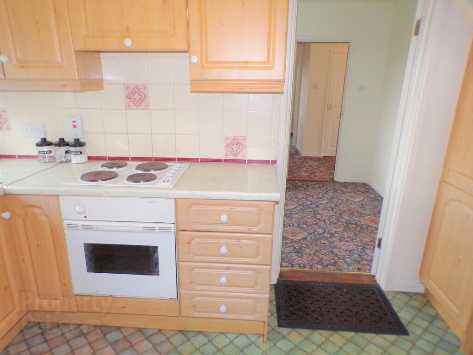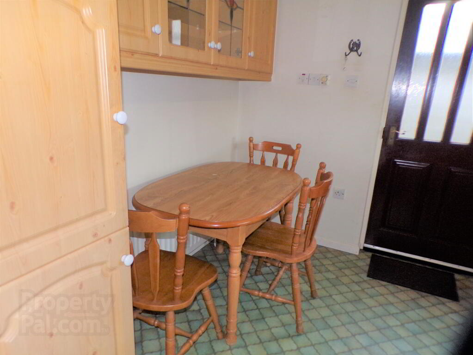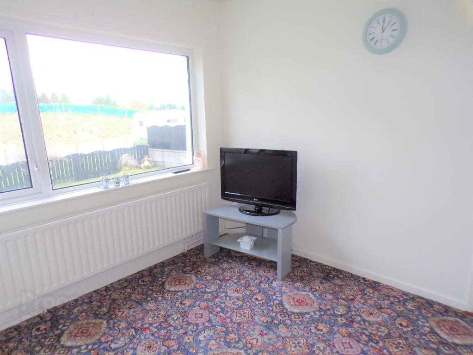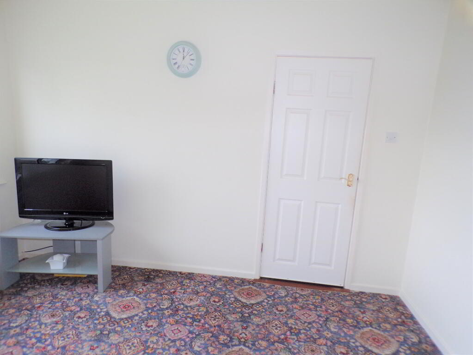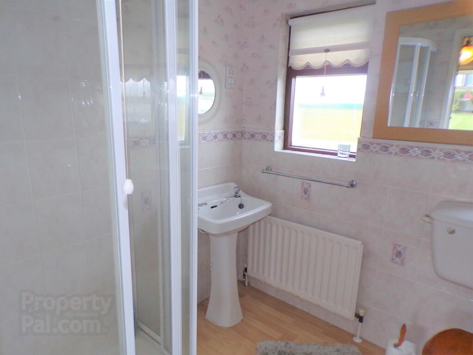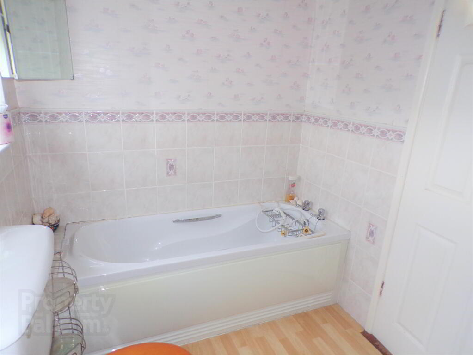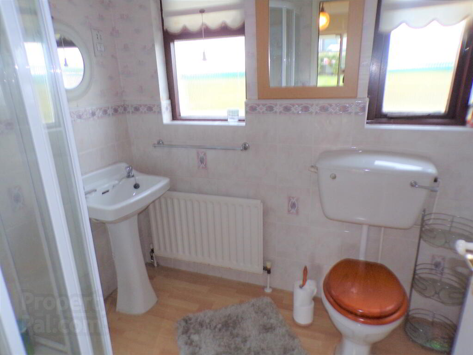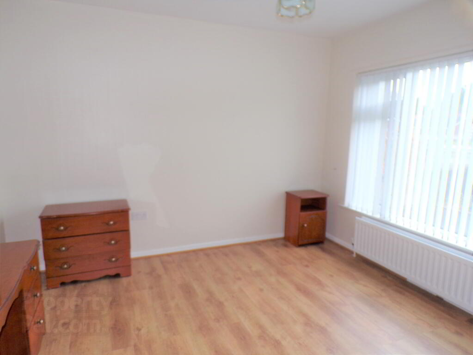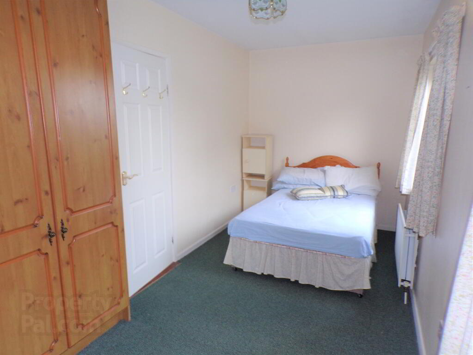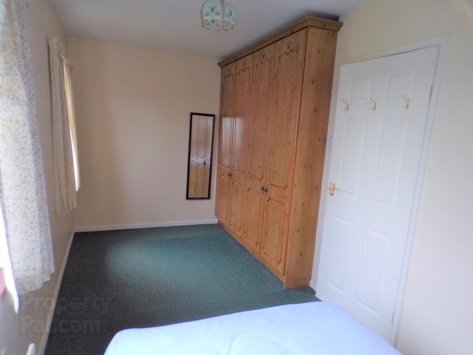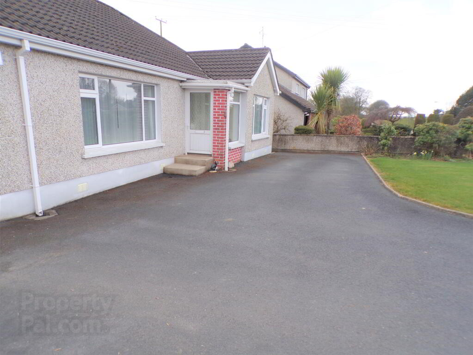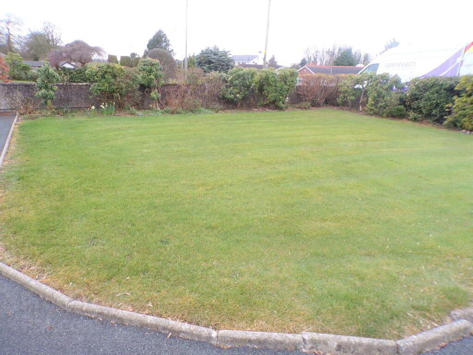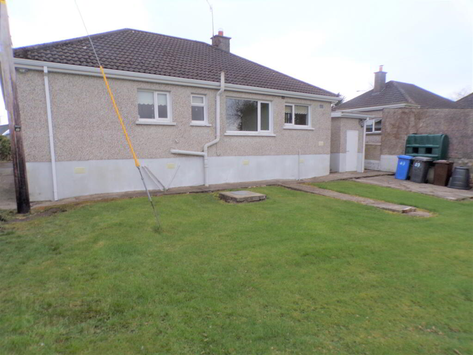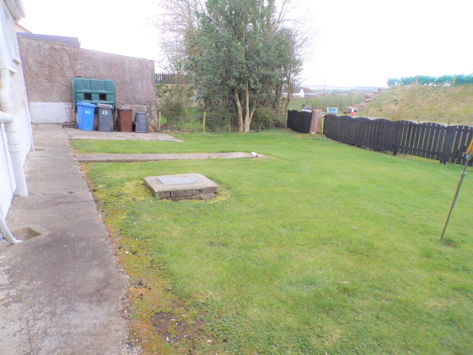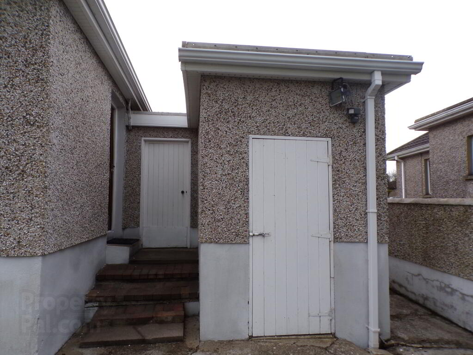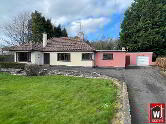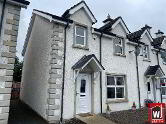This site uses cookies to store information on your computer
Read more
Key Information
| Address | 49 Strabane Road, Castlederg |
|---|---|
| Style | Detached Bungalow |
| Status | Sold |
| Bedrooms | 2 |
| Bathrooms | 1 |
| Receptions | 1 |
| Heating | Oil |
| EPC Rating | F27/D63 |
Additional Information
PRICE REDUCED TO OFFERS OVER £120,000
This well-maintained bungalow is ideally situated on the Main Strabane Road, walking distance to Castlederg Town Centre and all amenities. The rooms are well laid out and offer excellent living accommodation.
This is without doubt a first-class property and must be viewed to be appreciated
Accommodation Comprises Of: -
Porch – 5’ X 4’5” Laminated Wooden Floor
Hall – 17’10” X 5’5”
Cloak Cupboard
Living Room – 17’5” X 11’7” Marble/Mahogany open fireplace
Kitchen – 11’10” X 8’3” Pine Kitchen Units; Electric Hob and Extractor Fan
Dining Room – 11’11” X 8’08”
Bathroom – White Bathroom Suite with Separate Electric Shower and Half tiled walls
Bedroom 1 – 11’05” X 10’11” Laminated Wooden Floor
Bedroom 2 – 16’11” X 7’02” Built-in Bedroom Furniture
Other Features Include: -
Oil Fired Central Heating
PVC Facia
White Panelled Internal Doors
Part PVC Double-Glazed Windows
Outside Consists Of: -
Garage with up and over door
Store with Oil Fired Burner
Tarmac Drive
Gardens Front and Rear
For Appointments To View And Offers Apply To: -
W J Smith, Auctioneer, Valuer & Estate Agent, 5 John Street, Castlederg
Telephone: Office (028) 816 71279.
WEB: www.smithestateagents.com
E-Mail: William@smithestateagents.com
Note: - These particulars are given on the understanding that they will not be construed as part of a Contract, Conveyance or Lease. Whilst every care is taken in compiling the information, we can give no guarantee as to the accuracy thereof and Enquirers are recommended to satisfy themselves regarding the particulars. The heating system and electrical appliances have not been tested and we cannot offer any guarantees on their condition.

