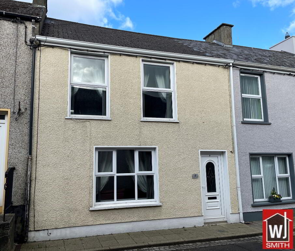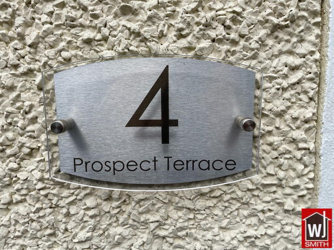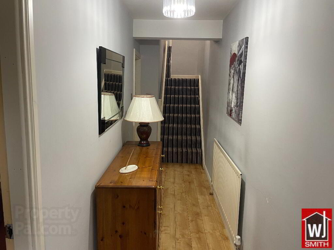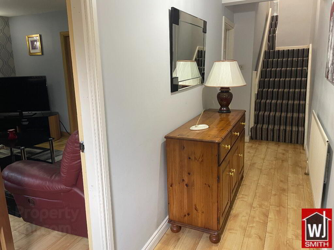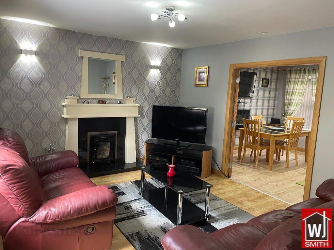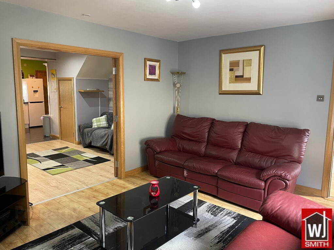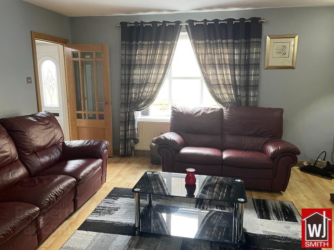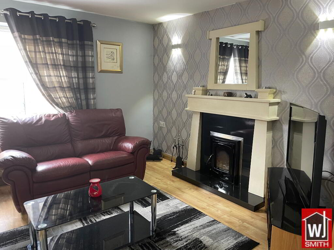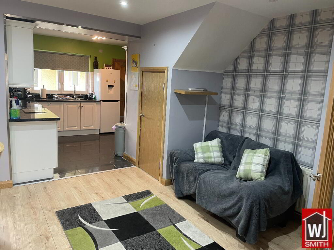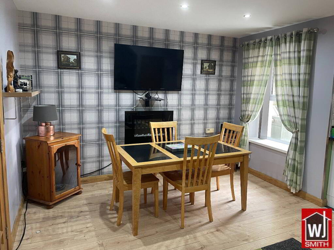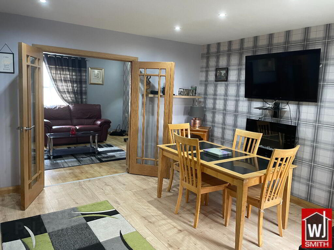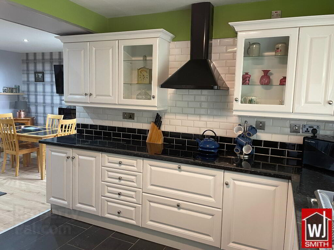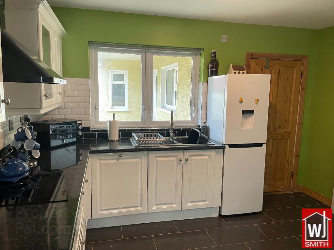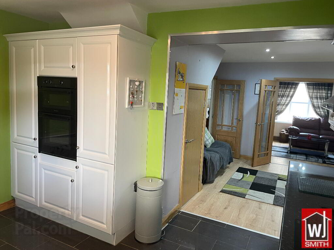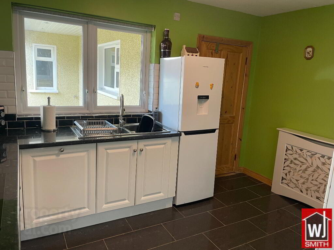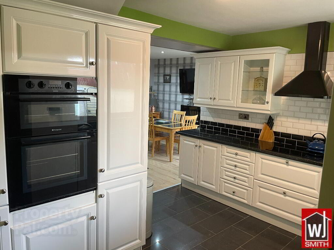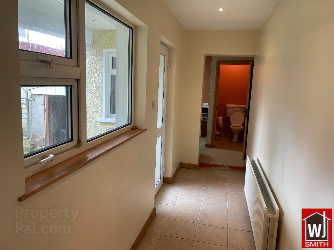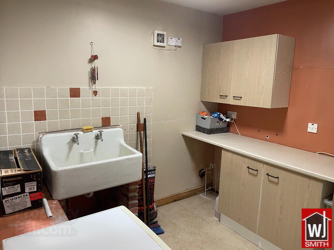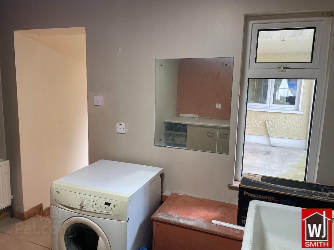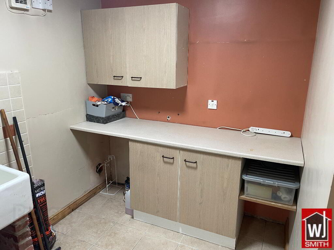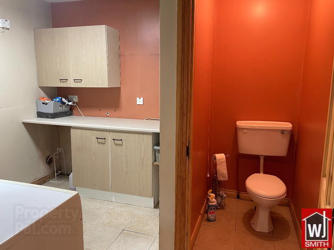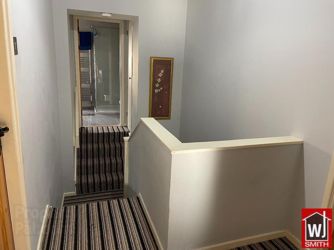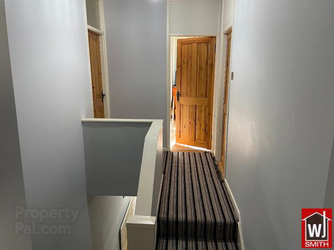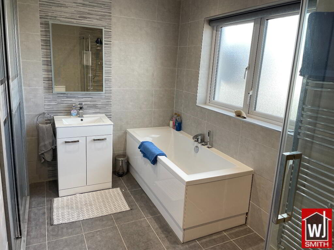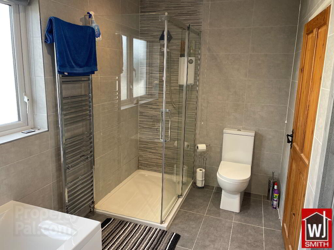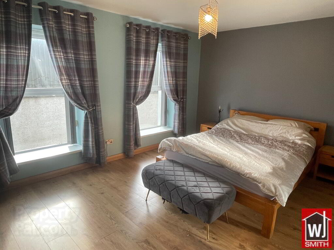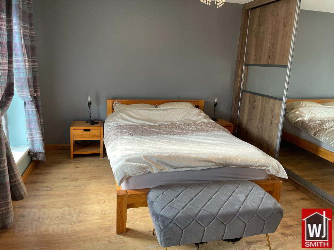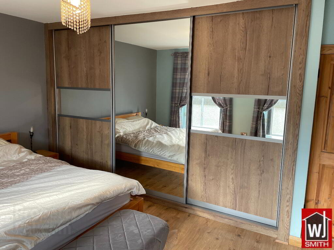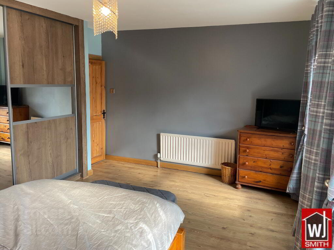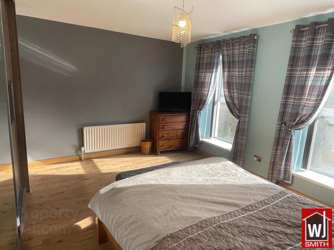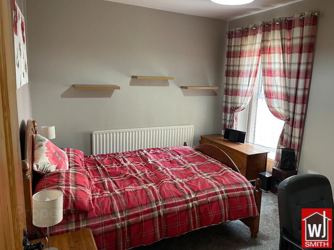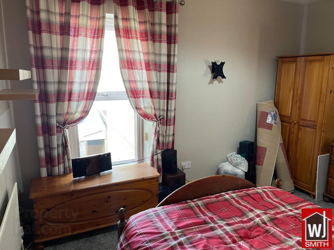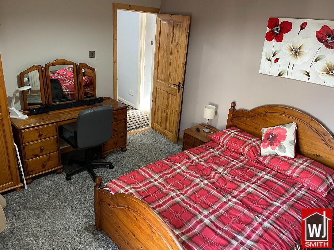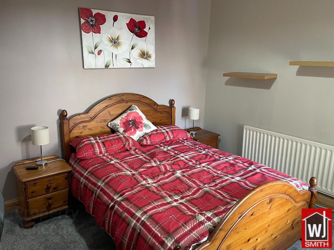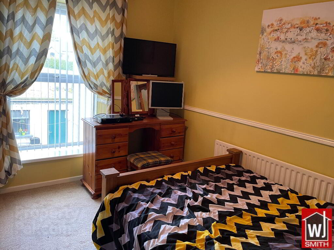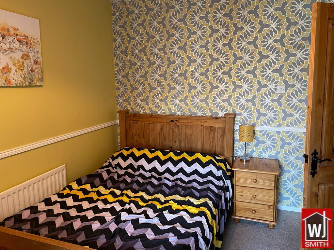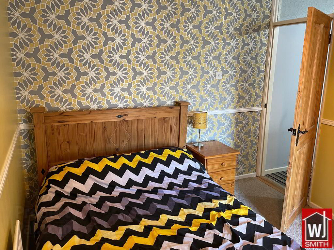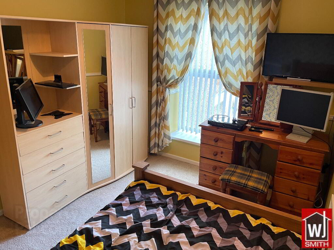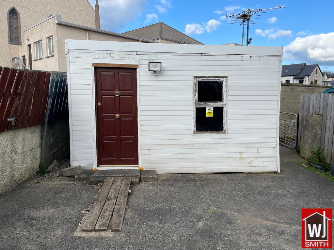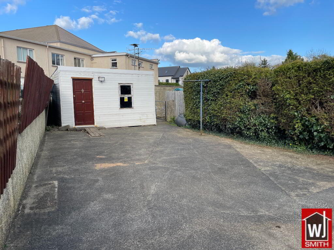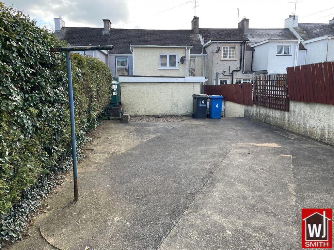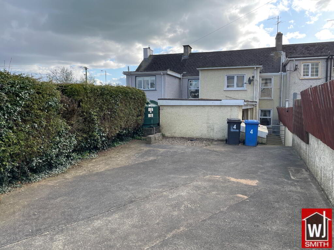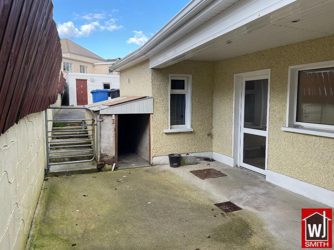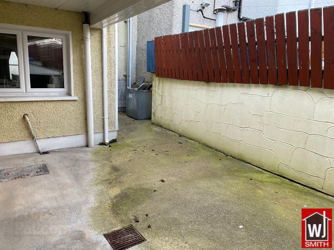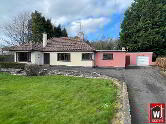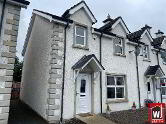This site uses cookies to store information on your computer
Read more
Key Information
| Address | 4 Prospect Terrace, Castlederg |
|---|---|
| Style | Mid-terrace House |
| Status | Sold |
| Bedrooms | 3 |
| Bathrooms | 1 |
| Receptions | 1 |
| Heating | Oil |
| EPC Rating | E47/E53 |
Additional Information
EXCELLENT 3-BEDROOM MID-TERRACE DWELLING HOUSE & GROUNDS
FOR SALE BY PRIVATE TREATY
W J Smith Estate Agents are delighted to bring the market this impressively finished, 3-bedroom mid-terrace property and grounds centrally located in the heart of Castlederg town, walking distance to the town centre and all local amenities.
The property is ideally situated away from the hustle and bustle of the town centre but only a couple of minutes to everything the town has to offer.
The interior of the property has been tastefully finished to a high standard and boasts a bright entrance hallway, spacious reception room with solid fuel stove and double oak French doors leading to the dining room and modern kitchen. Also on the ground floor is a fully equipped utility room & WC with WHB and additional storage under the stairs.
Upstairs there is a spacious landing with further storage, 3 double bedrooms (master bedroom has sliding robes installed) and a modern family bathroom with white bathroom suite, fully tiled walls and a separate corner shower.
To the rear of the property there is a partly covered cement yard with veranda and LED roof lights, coal/ fuel storage and a larger cement yard with access to via the side of the dwelling and a wooden storage shed located thereon.
This certainly is an excellent mid-terrace property that has been finished to a very high standard throughout and given its central location and spacious nature, would make a fantastic first-time buyer/family home or indeed investor property.
ACCOMMODATION COMPRISES OF: -
Hallway – 16’02” X 3’11” Laminate Wood Flooring
Living Room – 12’00” X 14’05” Solid Fuel Stove with Marble effect Surround, Up lighted and Granite tiles; Oak double doors leading to Dinette; Laminate Wood Flooring
Dinette – 11’08” X 15’04” Electric Effect Fire; LED Roof Spotlights; Laminated Wood Flooring; Cloak Cupboard
Kitchen – 10’09” X 12’04” White High Gloss Kitchen Units with Granite Style Worktop and under unit lighting, eye level oven and grill, induction Electric Hob with Extractor Fan; Single Drainer S.S. sink with mixer taps; Tiled between units; Black Porcelain floor tiles
Rear Hallway – 18’06” X 3’11” Cream tiled floor; LED roof lights
Utility Room – 18’06” X 10’02” Cream floor tiles; Plumbed for automatic washing machine and tumble dryer
WC – 4’05” X 2’11” Cream Tiled Floor
UPSTAIRS CONSISTS OF: -
Landing with Storage Cupboard
Bathroom – 12’03” X 6’05” White Bathroom Suite with corner electric shower; Sink with Vanity unit; Heated Towel Rail; LED Roof lights; Sliding door Hotpress; Fully tiled walls and floor
Bedroom 1 – 15’04” X 13’00” Sliding Robes; Oak Laminated Wood Flooring
Bedroom 2 – 10’07” X 12’04”
Bedroom 3 – 11’07” X 9’01”
OTHER FEATURES INCLUDE: -
Pine Doors Upstairs; Oak Doors Downstairs
Chrome Light Fittings throughout
Oil Fired Central Heating from Condenser Oil Boiler
White PVC Double Glazed windows and doors
OUTSIDE CONSISTS OF: -
Outside Store – 15’05” X 13’03”
Partly Covered Concrete Side yard
Yard at Rear
Store/Coal House
Rear Access via side
FOR APPOINTMENTS TO VIEW APPLY TO: -
W J Smith, Auctioneer, Valuer & Estate Agent, 5 John Street, Castlederg
Telephone: Office (028) 816 71279.
WEB: www.smithestateagents.com
E-Mail: william@smithestateagents.com Peter.smithestateagents@gmail.com
Note: - These particulars are given on the understanding that they will not be construed as part of a Contract, Conveyance or Lease. Whilst every care is taken in compiling the information, we can give no guarantee as to the accuracy thereof and Enquirers are recommended to satisfy themselves regarding the particulars. The heating system and electrical appliances have not been tested and we cannot offer any guarantees on their condition.

