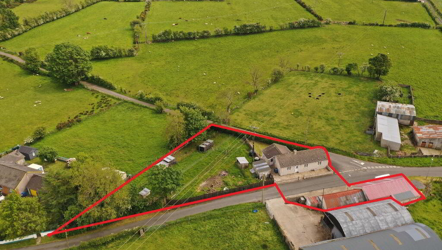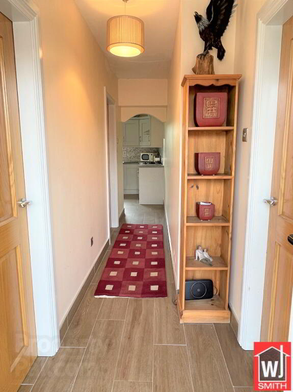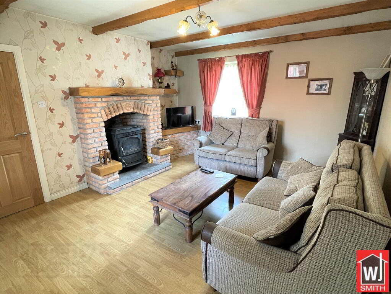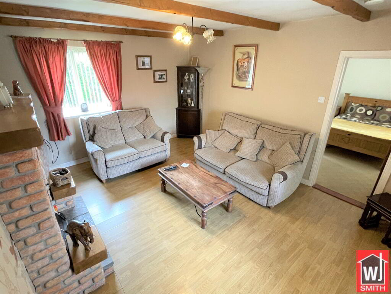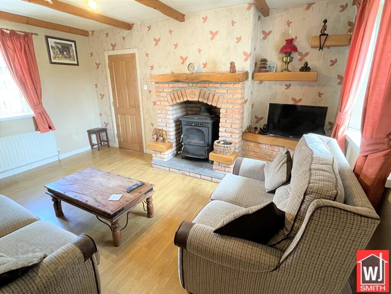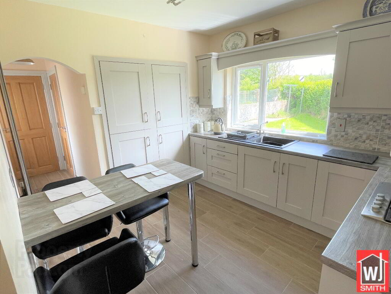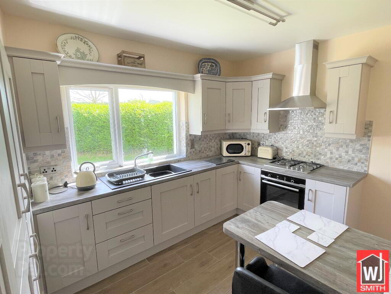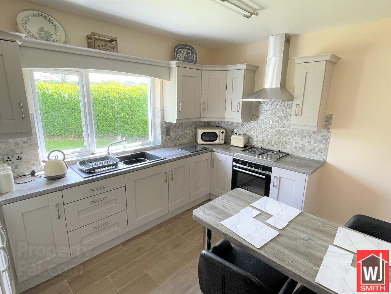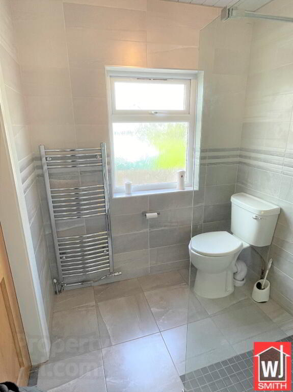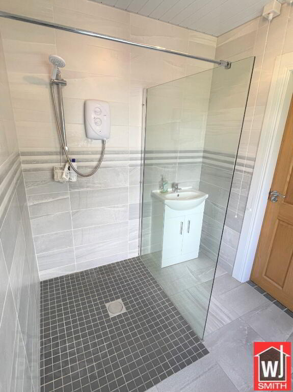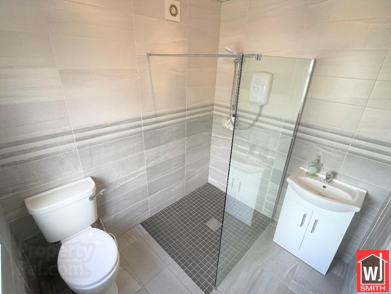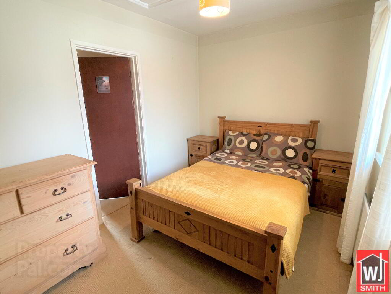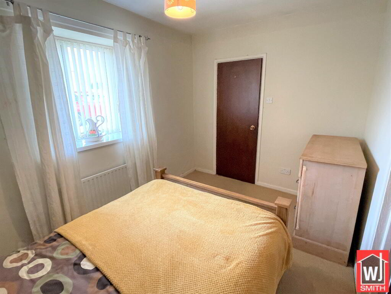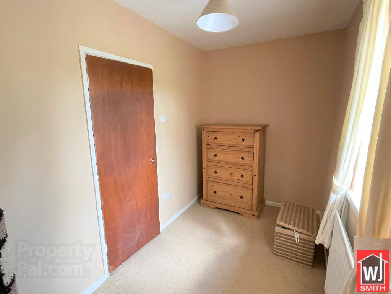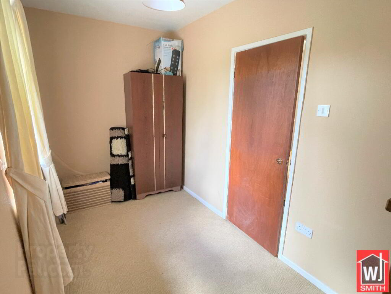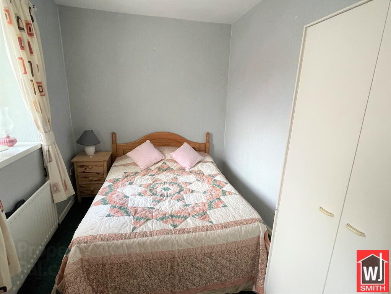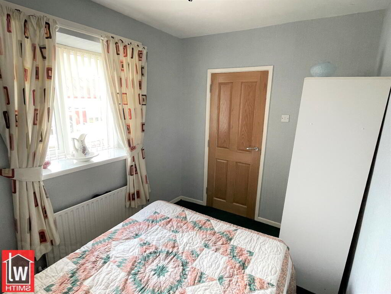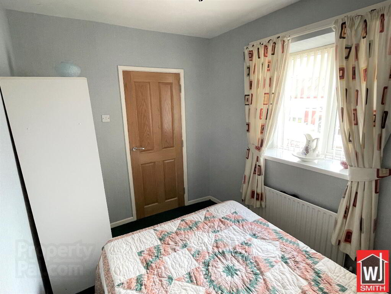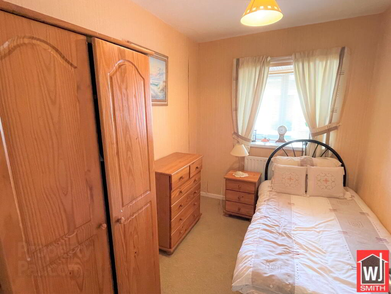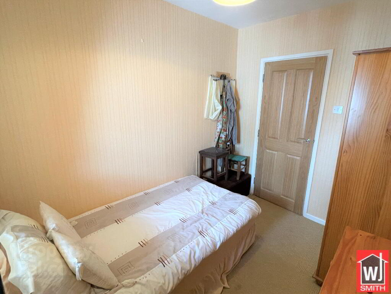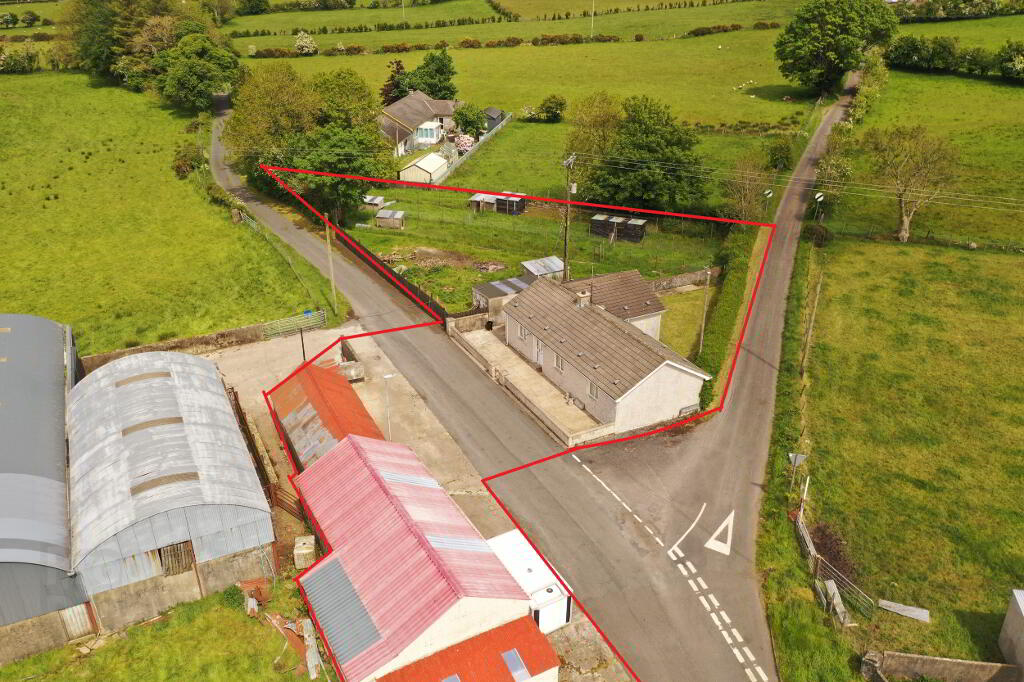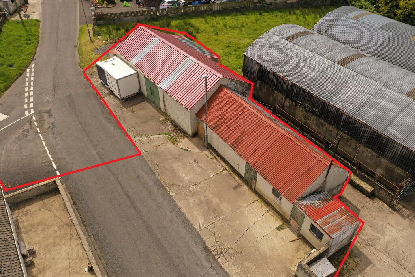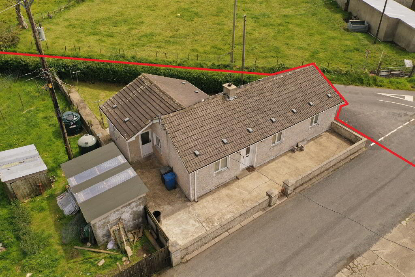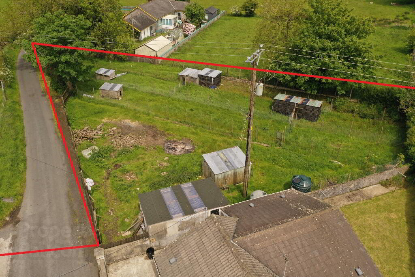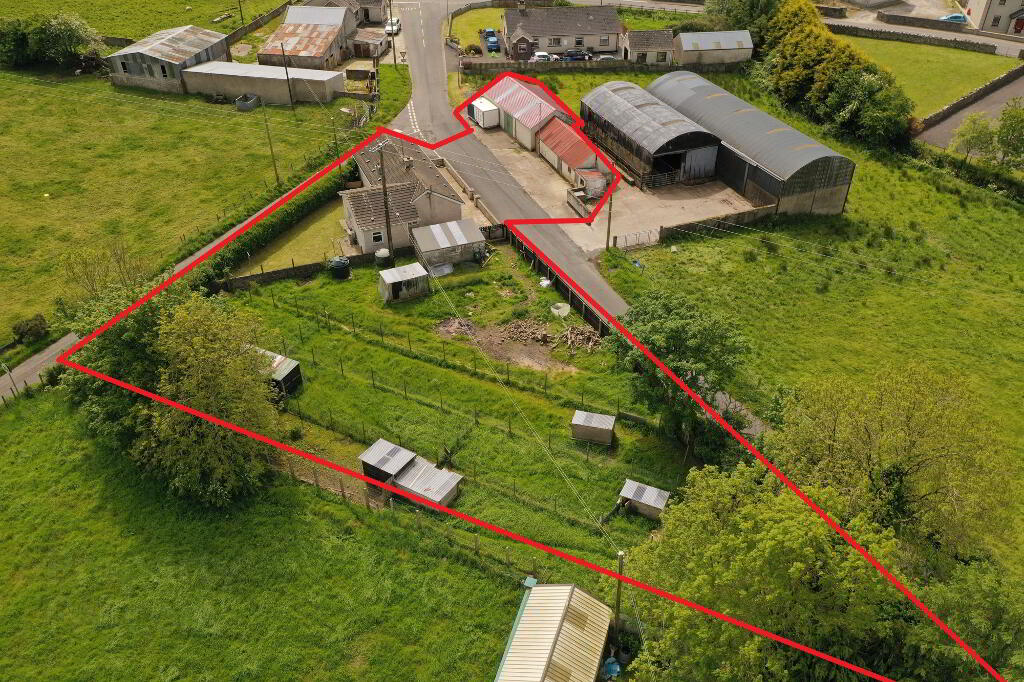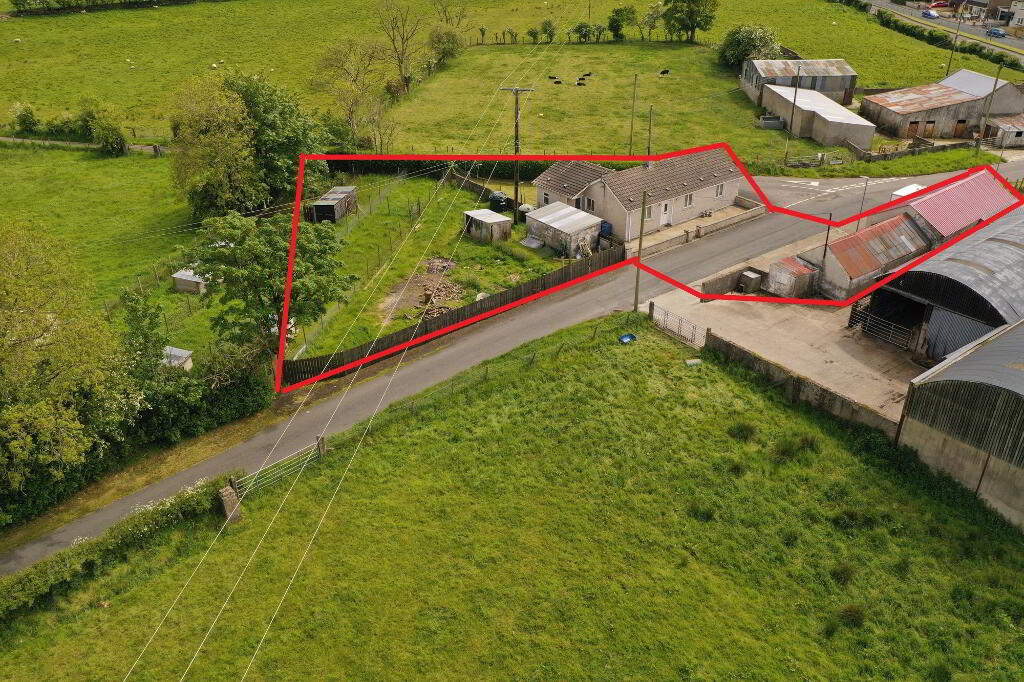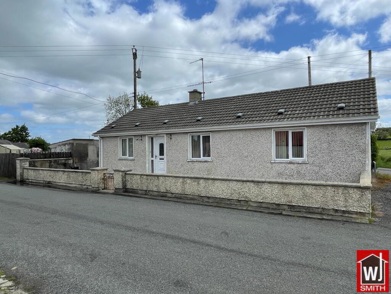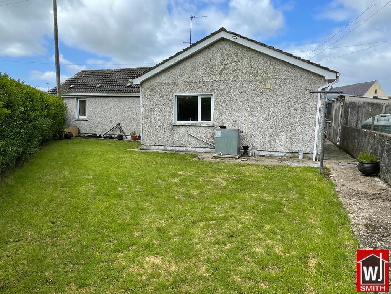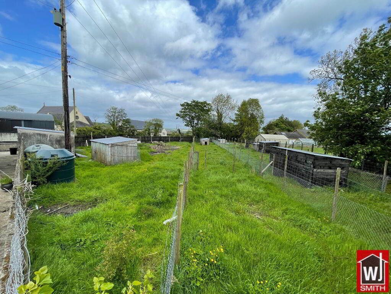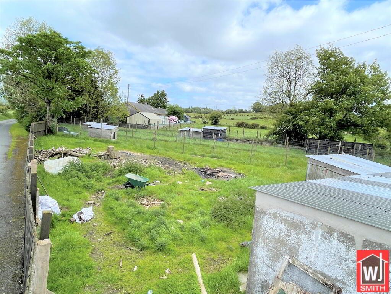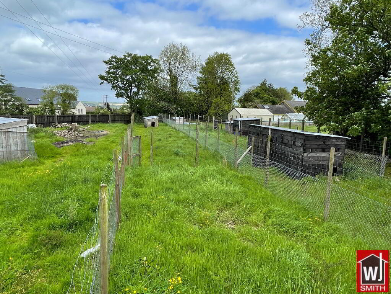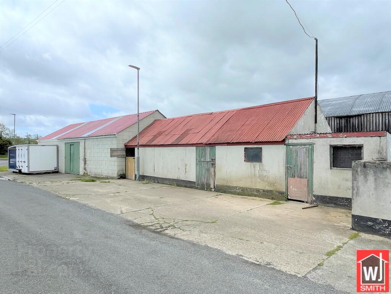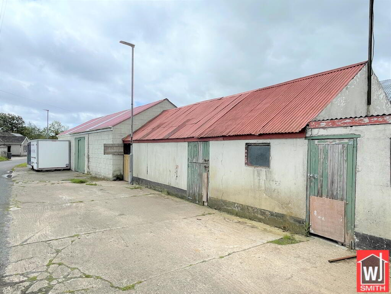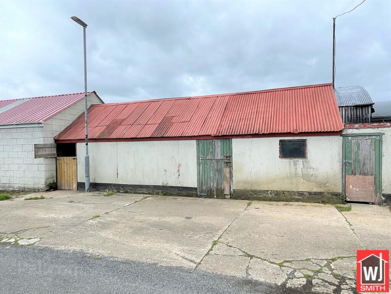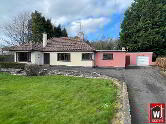This site uses cookies to store information on your computer
Read more
Key Information
| Address | 33 Carrickadartans Road, Castlederg |
|---|---|
| Style | Detached Bungalow |
| Status | Sold |
| Bedrooms | 4 |
| Bathrooms | 1 |
| Receptions | 1 |
| Heating | Dual (Solid & Oil) |
| EPC Rating | E40/D66 |
Additional Information
FINAL OFFERS ARE BEING RECEIVED UP TO FRIDAY 1st JULY 2022 @ 5PM
4-BEDROOM DETACHED BUNGALOW, OUTBUILDINGS & SPACIOUS GROUNDS
FOR SALE BY PRIVATE TREATY
W J Smith Estate Agents are pleased to bring to the market this excellent bungalow complete, with spacious grounds and various stores and workshops. This property is situated in the quiet hamlet of Garvetagh, only ¼ mile to the main Drumquin Road and 2 miles to the town of Castlederg.
This is a well laid out bungalow internally, which boasts 4-bedrooms and a spacious living room with a large solid fuel stove with back boiler; a modern kitchen with breakfast bar and a bright shower room with heated towel rail.
Externally, this property has a mature rear garden and a large paddock to the side, which is enclosed by a perimeter fence. Opposite to this property, there are various sizes of useful stores and workshops complete with off street parking.
It is seldom that such a complete property comes on the open market and the Agent certainly invites viewing of same to really appreciate what this property has to offer.
ACCOMMODATION COMPRISES OF: -
Hallway – 18’04” X 4’02” (widest point) Tiled Floor
Living Room – 12’00” X 15’06” Large wood burning stove with back boiler; Brick effect surround with solid wood mantle; Pine exposed beams; Laminated wooden floor
Kitchen/Dinette – 9’06” X 10’01” Light Grey Kitchen units and wood effect worktop, Breakfast Bar, Integrated Fridge/Freezer, Electric Cooker and Gas Hob, Extractor Fan; Tiled Floor
Hotpress
Rear Hallway – 8’00” X 4’01” (widest point) Tiled Floor
Shower Room – 7’05” X 6’02” White Suite; Electric Shower; Wash Hand Bain with Vanity Unit; Heated Towel Rail; Fully Tiled Walls and Floor
Storage Cupboard
Bedroom 1 – 12’01” X 8’05”
Bedroom 2 – 12’02” X 6’07”
Bedroom 3 – 10’00” X 7’06”
Bedroom 4 – 9’11” X 7’04”
OTHER FEATURES INCLUDE: -
PVC Windows and Doors
Oil Fired Central Heating from Condenser Oil Boiler
OUTSIDE CONSISTS OF: -
Outside Store
Paddock at Side of Dwelling
Store 1 – Approx. 9’11” X 20’07”
Store 2 – Approx. 7’07” X 20’07”
Workshop 1 – Approx. 31’ 00” X 20’07”
Workshop 2 – Approx. 40’05” X 22’07”
PVC Facia
Seamless Aluminium Guttering
FOR APPOINTMENTS TO VIEW & OFFERS APPLY TO: -
W J Smith, Auctioneer, Valuer & Estate Agent, 5 John Street, Castlederg
Telephone: Office (028) 816 71279. WEB: www.smithestateagents.com
E-Mail: William@smithestateagents.com Peter.smithestateagents@gmail.com
Note: - These particulars are given on the understanding that they will not be construed as part of a Contract, Conveyance or Lease. Whilst every care is taken in compiling the information, we can give no guarantee as to the accuracy thereof and Enquirers are recommended to satisfy themselves regarding the particulars. All measurement and descriptions of rooms are approximate and not to be relied on. The heating system and electrical appliances have not been tested and we cannot offer any guarantees on their condition.

