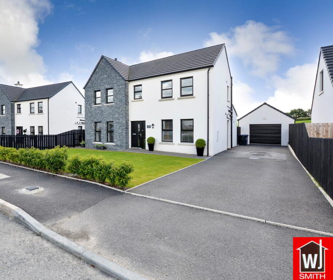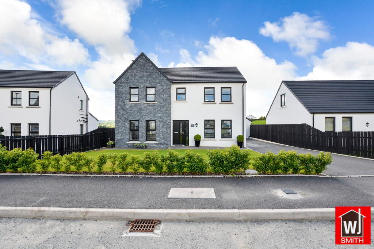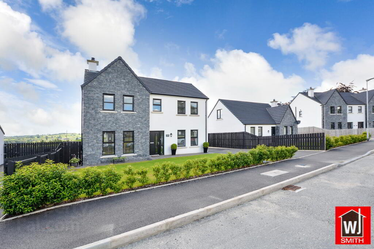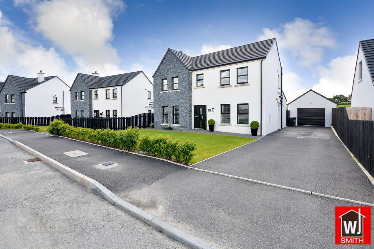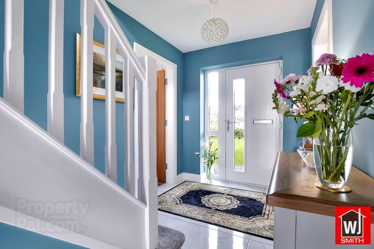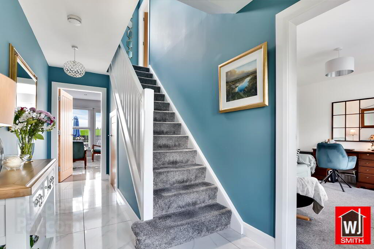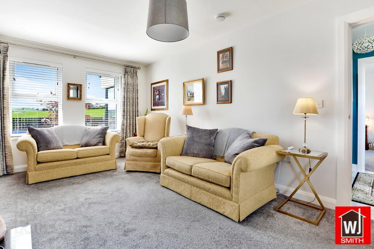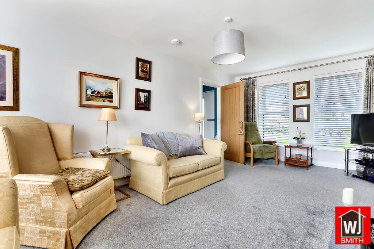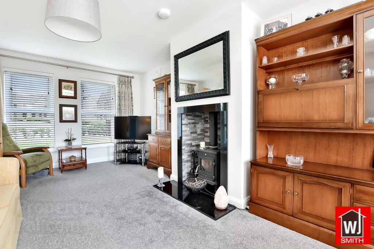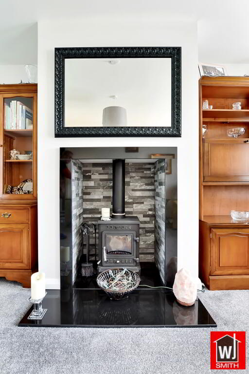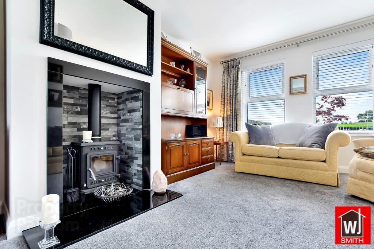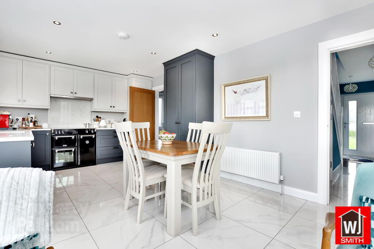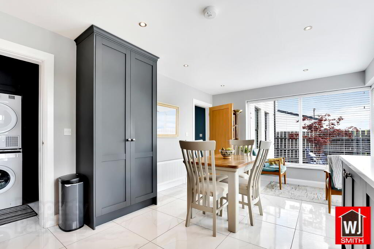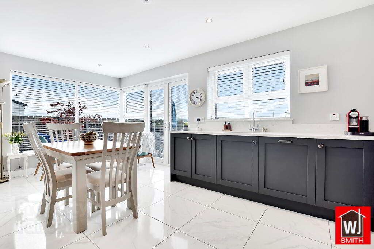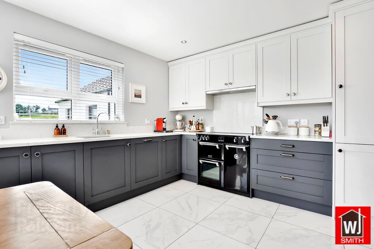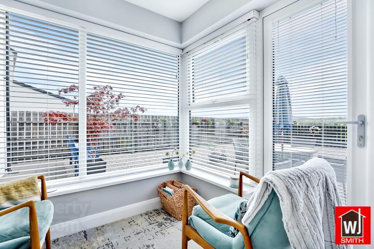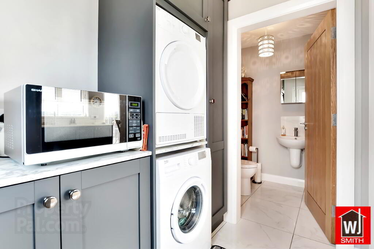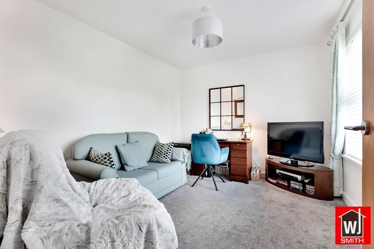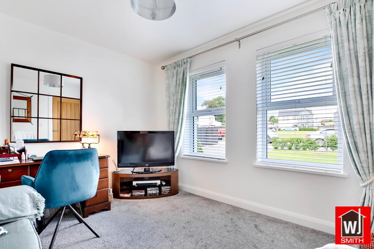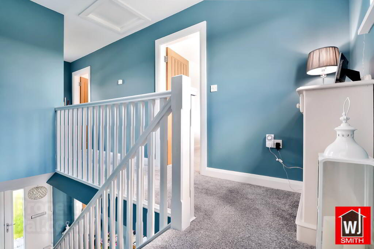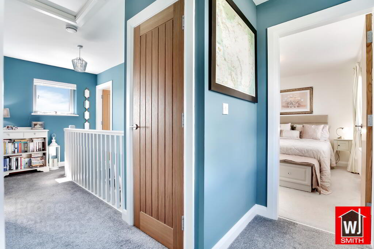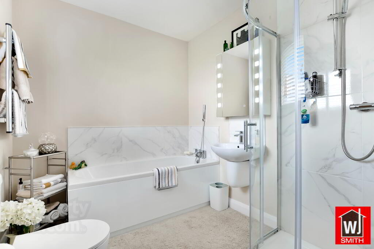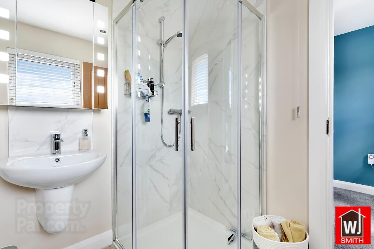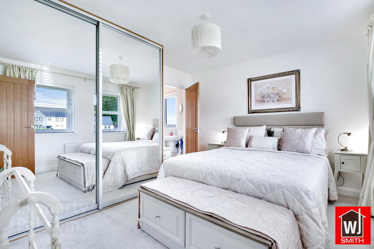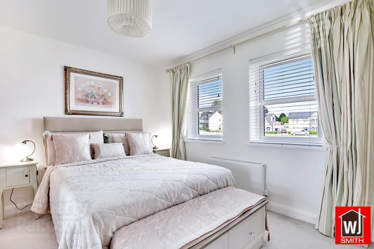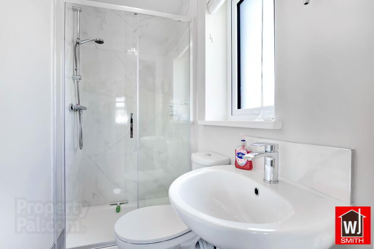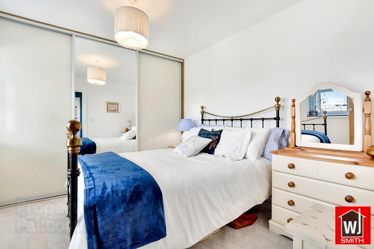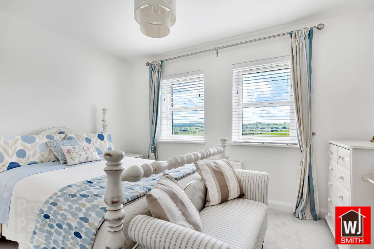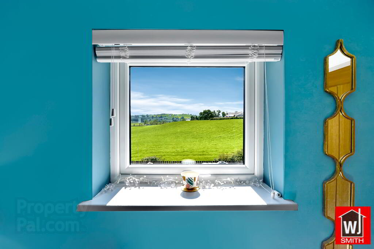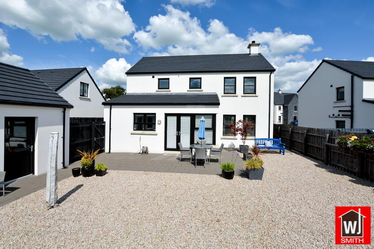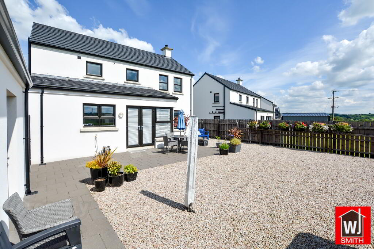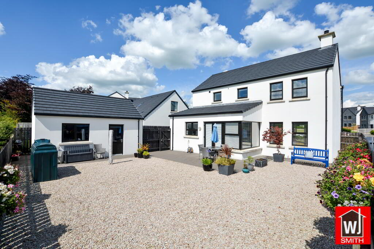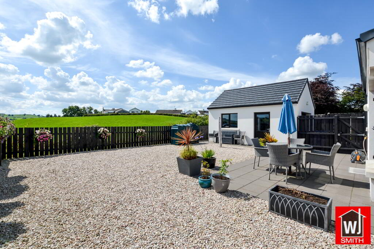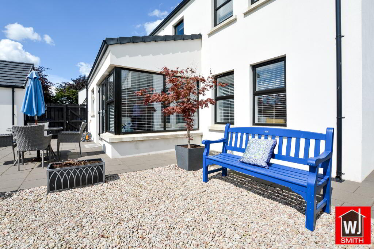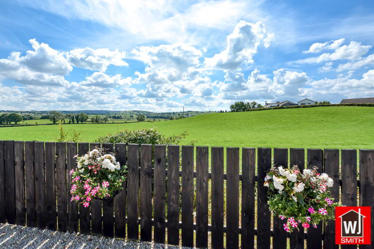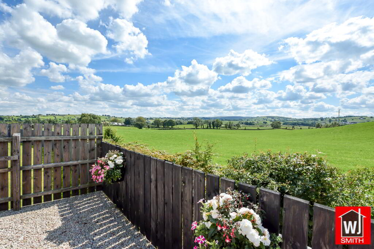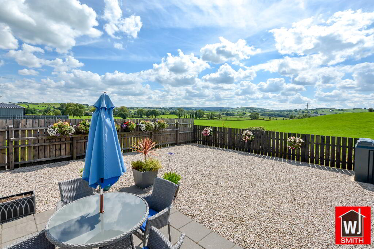This site uses cookies to store information on your computer
Read more
Key Information
| Address | 30 Riverview Manor, Strabane Road, Castlederg |
|---|---|
| Style | Detached House with garage |
| Status | Sold |
| Bedrooms | 4 |
| Bathrooms | 2 |
| Receptions | 1 |
| Heating | Oil |
| EPC Rating | B83/B83 |
Additional Information
IMMACULATE DETACHED 4-BEDROOM DWELLING HOUSE, GARAGE & GROUNDS
FOR SALE BY PRIVATE TREATY
Welcome To 30 Riverview Manor
W J Smith Estate Agents are delighted to bring to the market this immaculate 4-bedroom detached property and garage located in the new development of Riverview Manor, which is situated off the main Strabane Road walking distance to Castlederg Town Centre and all amenities.
This is an exceptional property, built in 2020, and has been finished to a very high standard both inside and out.
Internally, the dwelling is very well laid out with a bright, open hallway with porcelain tiles that extend to the kitchen/dinette, which also boasts of two-toned kitchen units with quartz worktops as well as a spacious larder and integrated dishwasher and fridge/freezer.
Off the kitchen, there is a spacious utility room plumbed for automatic washing machine and tumble drier leading to a quaint WC & cloakroom.
To the left of the hallway, you will find a spacious reception room with solid-fuel stove and large windows to either side of the room, allowing maximium light to enter. Finally downstairs, this is Bedroom no. 1, that is currently being used as a home office.
Upstairs, there is a modern 4-piece bathroom and 3 further bedrooms, two of which have tasteful built-in slide robes. The master bedroom also includes an en-suite with power shower.
The exterior of the property is equally as stunning with a lawned garden to the front and spacious rear garden that has been laid with coloured gravel on Typar Weed Suppressant. To the right of the property, there is a bitmap driveway that has space enough for 3 cars which leads to a newly built garage with roller door and fully painted walls and anti-slip flooring.
It is seldom that such a fantastic dwelling comes to the market in this development and, given the properties first-class location & condition, the agent certainly invites internal viewing.
ACCOMMODATION COMPRISES OF: -
Hallway – 16’02” X 6’08” Porcelain Tiled Floor; Cupboard under Stairs
Living Room – 19’10” X 11’10” Wood Burning Stove with Granite tiled Hearth and tiled insert
Kitchen/Dinette – 19’00” X 11’11” Two Toned Kitchen units with Quartz worktop, Splash Back and window sill, inset sink and mixer taps, spacious larder unit, Integrated Fridge/Freezer, Integrated Dishwasher, Richmond Delux Electric Cooker (extra if desired), Extractor Fan; French Doors leading to Garden at Rear.
Utility Room – 7’06” X 5’04” Porcelain tiled floor; Plumbed for automatic washing machine, Tumble Dryer and Extractor fan; Built-in Cupboards with Quartz worktop
WC – 5’04” X 4’08” WC and WHB; Tiled Floor
Downstairs Bedroom 1 – 11’10” X 9’11”
UPSTAIRS CONSISTS OF: -
Landing – 18’06” X 6’10”
Hotpress
Bathroom – 7’10” X 7’01” with separate Corner Power Shower; Tiled Floor; Heated Towel Rail; Spot Lights in Ceiling
Master Bedroom – 11’11” X 11’00” with Slide Robes and En-Suite
En-Suite – 7’03” X 3’07” with Spacious Power Shower; Tiled Floor
Bedroom 3 – 11’09” X 9’09” with Slide Robes
Bedroom 4 – 11’10” X 9’08”
OTHER FEATURES INCLUDE: -
Fully Carpeted Upstairs
Oak Doors throughout
Black Double-Glazed PVC windows and Doors
Oil-Fired Central Heating (Two zones with thermostats)
Pressurised Plumbing System
OUTSIDE CONSISTS OF: -
Garage – 17’07” X 12’08” Roller Garage Door, Side PVC Garage Door and Window; Loft with trap door; Ceiling, Walls and Floor painted; Oil Fired Burner
Flagged Rear Patio Area
Enclosed Rear Garden with coloured Gravel on Typar weed suppressant
Wooden panelled fence
Panoramic Views or the surrounding Countryside to the Rear.
Aluminium Seamless Guttering
Tarmac Drive to Side of Property for 3 Vehicles
Front Lawn with Flagged Walkway to Front Door
FOR APPOINTMENTS TO VIEW & OFFERS APPLY TO: -
W J Smith, Auctioneer, Valuer & Estate Agent, 5 John Street, Castlederg
Telephone: Office (028) 816 71279.
WEB: www.smithestateagents.com
E-Mail: William@smithestateagents.com Peter.smithestateagents@gmail.com
Note: - These particulars are given on the understanding that they will not be construed as part of a Contract, Conveyance or Lease. Whilst every care is taken in compiling the information, we can give no guarantee as to the accuracy thereof and Enquirers are recommended to satisfy themselves regarding the particulars. All measurement and descriptions of rooms are approximate and not to be relied on. The heating system and electrical appliances have not been tested and we cannot offer any guarantees on their condition.

