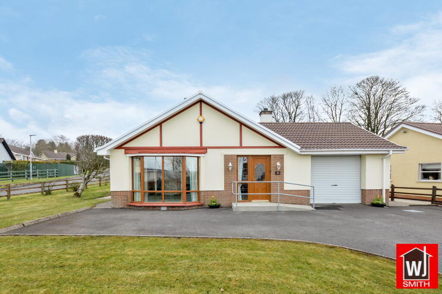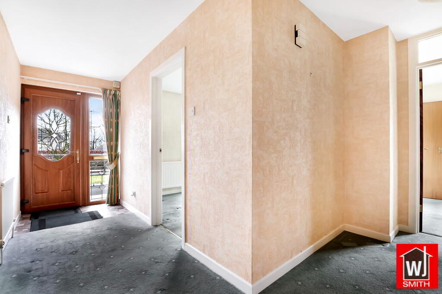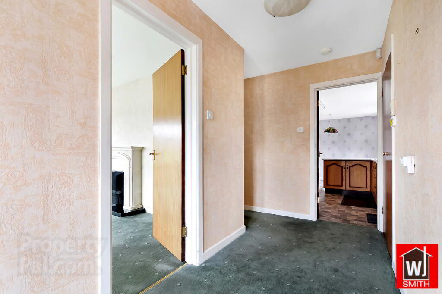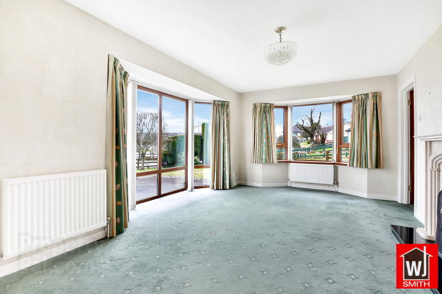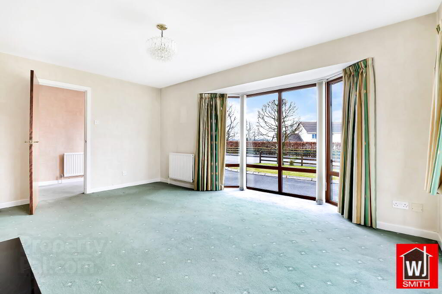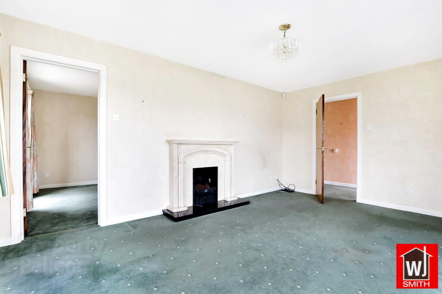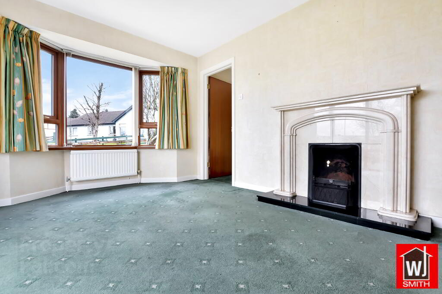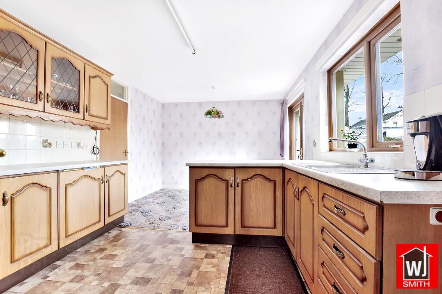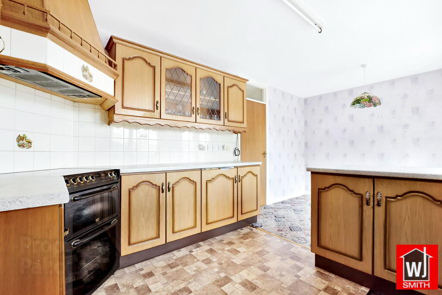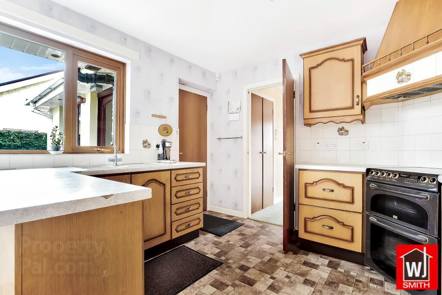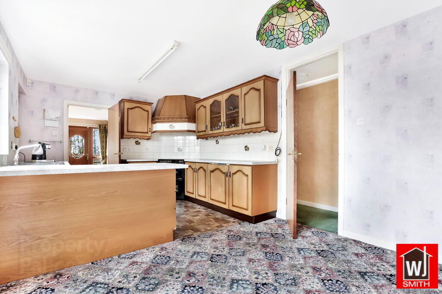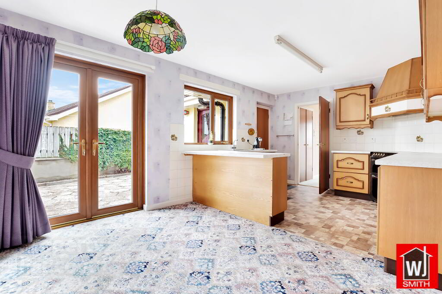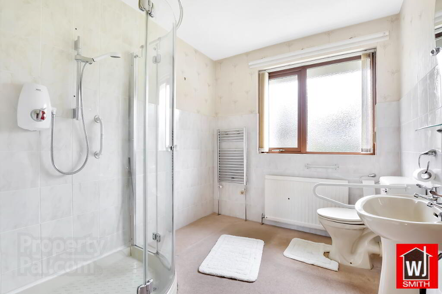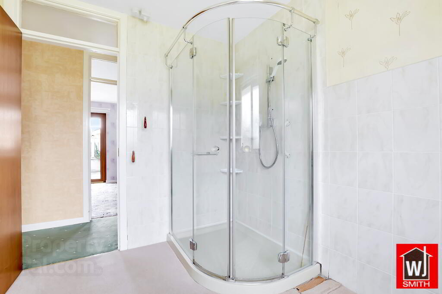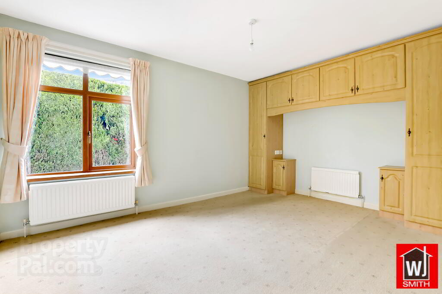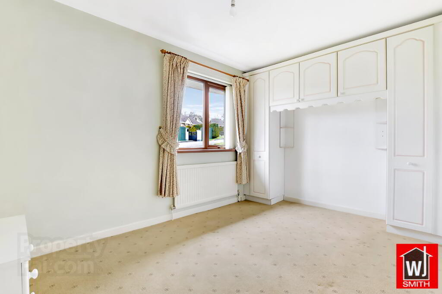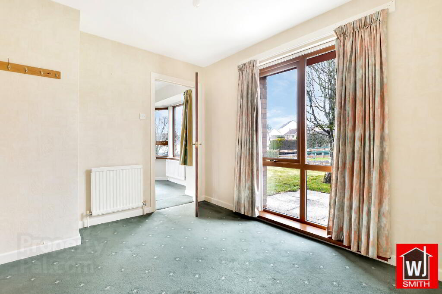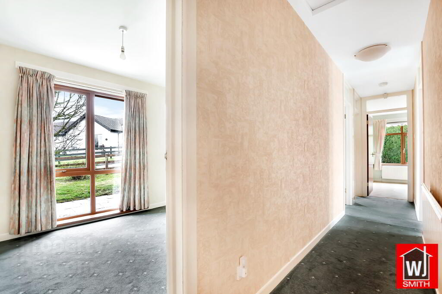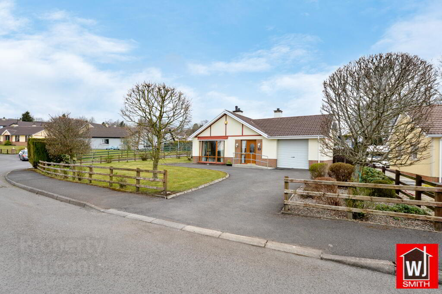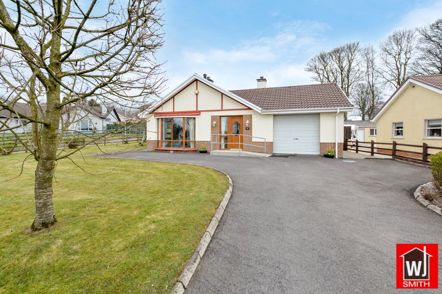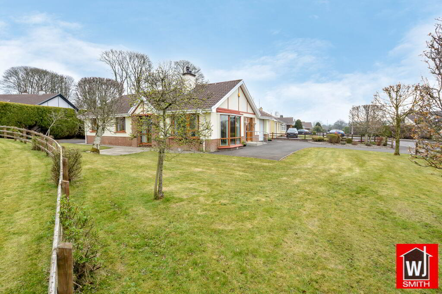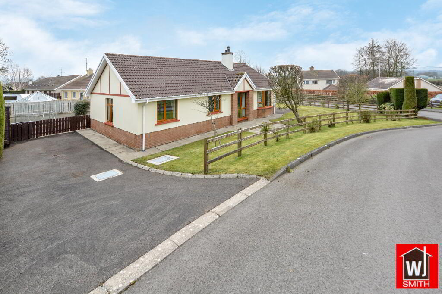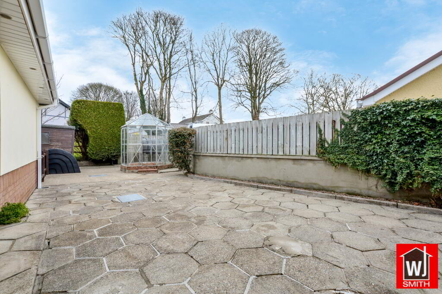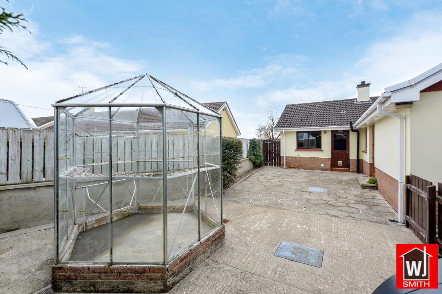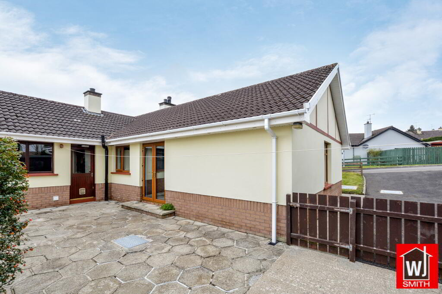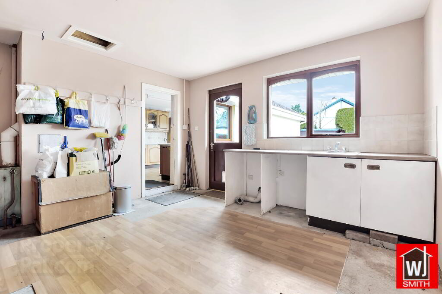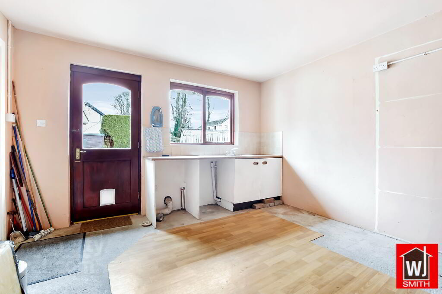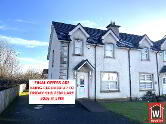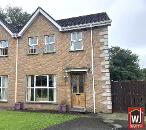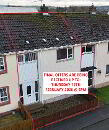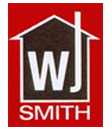This site uses cookies to store information on your computer
Read more
Key Information
| Address | 3 Oakland Drive, Strabane Road, Castlederg |
|---|---|
| Style | Detached Bungalow |
| Status | Sold |
| Bedrooms | 3 |
| Bathrooms | 1 |
| Receptions | 1 |
| Heating | Oil |
| EPC Rating | D57/D68 |
Additional Information
IMMACULATE 3-BEDROOM BUNGALOW, GARAGE & GROUNDS
FOR SALE BY PRIVATE TREATY
W J Smith, Estate Agents are delighted to bring to the market this excellent 3-bedroom bungalow together with integral garage, located on a beautiful corner site in the much sought-after Oakland Drive Development, just off the Strabane Road.
Internally, this property boasts a large reception room with 2 Bay windows, a spacious kitchen/dining room with Solid Oak kitchen units and double patio doors leading to the rear patio. Also, inside the property, there are 3 bedrooms (2 of which have attractive built-in furniture) and a shower room complete with a power shower and heated towel rail. In addition to the bungalow, there is an integral garage with an electric roller door, which can be accessed via both the rear patio and kitchen and is plumbed for an automatic washing machine and tumble dryer.
Externally, as previously mentioned, this property sits on a beautiful corner site, complete with front and side tarmac entrances and a front garden with perimeter fence and shrubbery. This property also includes an enclosed patio area to the rear.
This is a delightful, first-class property, in excellent condition and would make an ideal family home and the Agent certainly invites viewing of same.
ACCOMMODATION COMPRISES OF: -
Entrance Hallway – 14’09” X 4’10”
Hotpress
Reception Room – 17’08” X 12’01” (widest point) Open fire with Marble fireplace and granite tiles; 2 Bay Windows
Kitchen/Dinette – 18’03” X 10’08” Solid Oak Kitchen units, Integrated Fridge, Extractor Fan, Freestanding Electric Cooker with double oven; S.S. sink with mixer taps; White Tiled Walls between units; Patio Doors leading from Dinette to Patio Area
Shower Room – 8’08” X 7’05” Cream Toilet and W.H.B.; Aqua Stream Power Shower; Heated Towel Rail; Half Tiled Walls.
Bedroom 1 – 14’04” X 10’01” Built-in Bedroom Furniture
Bedroom 2 – 13’04” X 8’09” Built-in Bedroom Furniture
Bedroom 3 – 10’09” X 9’02” (widest point)
OTHER FEATURES INCLUDE: -
Brown PVC Triple Glazed Windows, Front Door and Patio Doors
Oil Fired Central Heating
Internal Sapele Doors
OUTSIDE CONSISTS OF: -
Garage – 18’07” X 14’09” Electric Roller Door; S.S. sink and mixer taps; Plumbed for automatic washing machine and tumble dryer
Lawns to Front and Side with Perimeter Fence and Shrubbery
Tarmac Driveway with Front and Side Entrance
Rear Flagged Enclosed Patio Area with Greenhouse and Garden Shed
PVC Facia
Cement Ramp and Hand Rail to Front Door
FOR APPOINTMENTS TO VIEW APPLY TO: -
W J Smith, Auctioneer, Valuer & Estate Agent, 5 John Street, Castlederg
Telephone: Office (028) 816 71279.
WEB: www.smithestateagents.com
E-Mail: William@smithestateagents.com peter.smithestateagents@gmail.com
Note: - These particulars are given on the understanding that they will not be construed as part of a Contract, Conveyance or Lease. Whilst every care is taken in compiling the information, we can give no guarantee as to the accuracy thereof and Enquirers are recommended to satisfy themselves regarding the particulars. The heating system and electrical appliances have not been tested and we cannot offer any guarantees on their condition.

