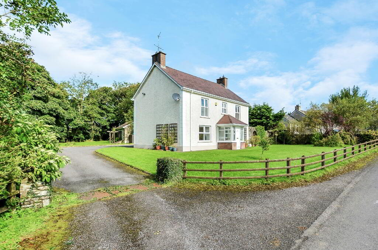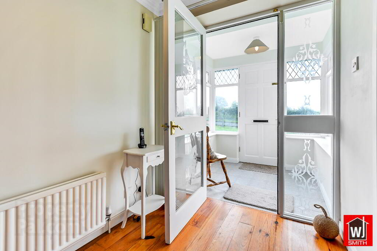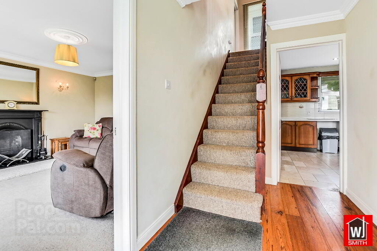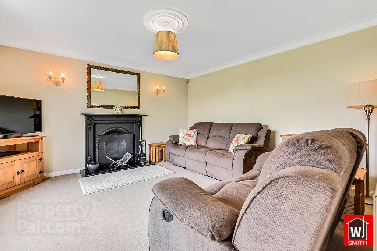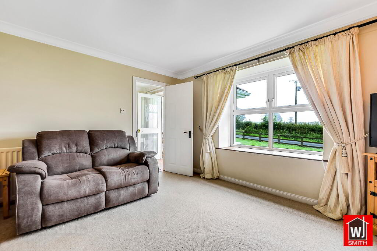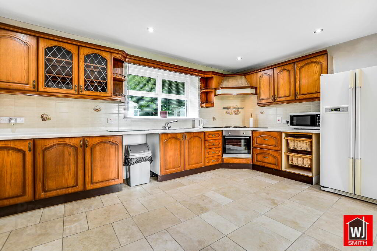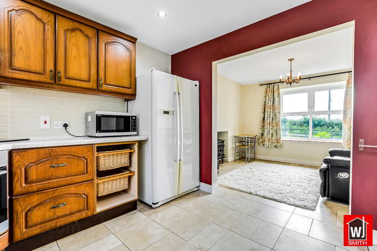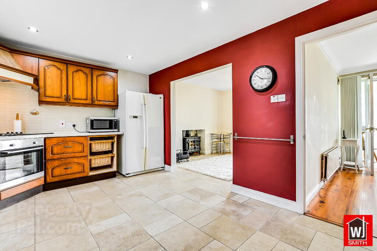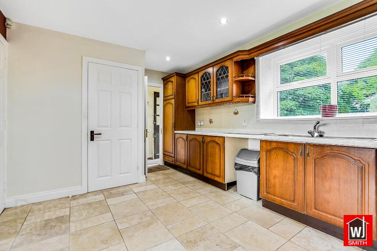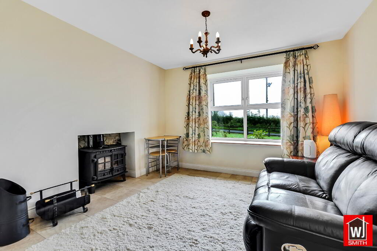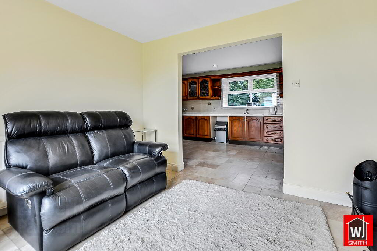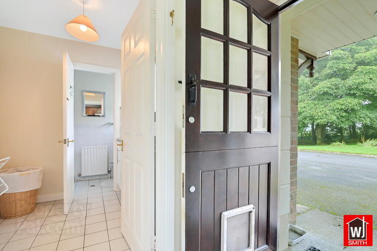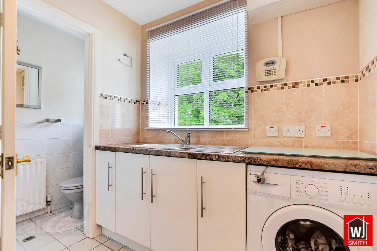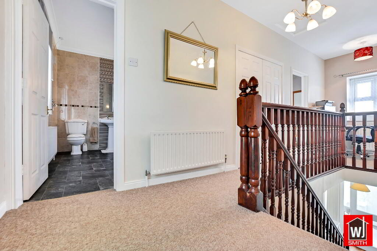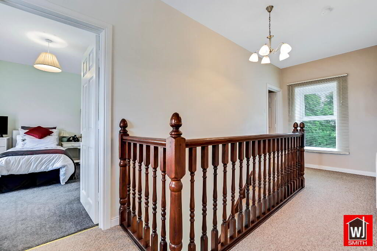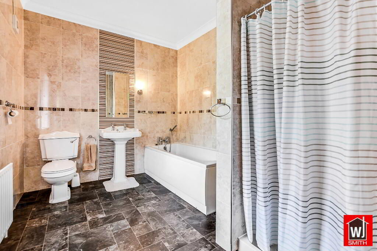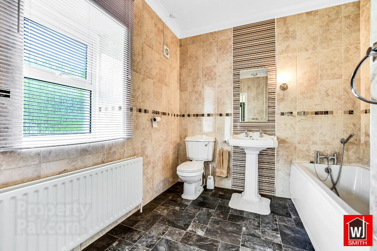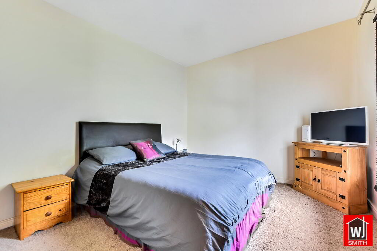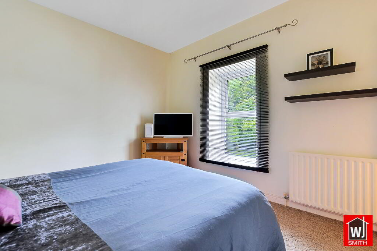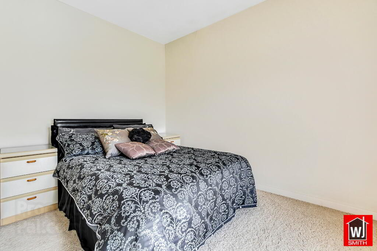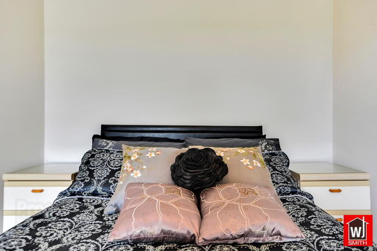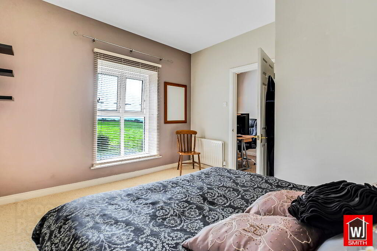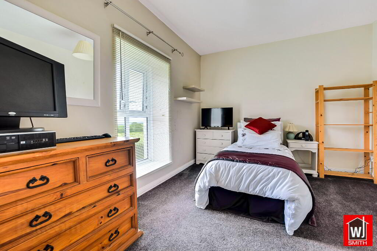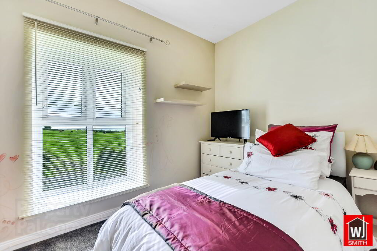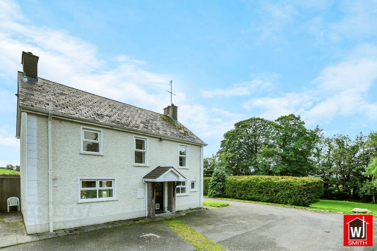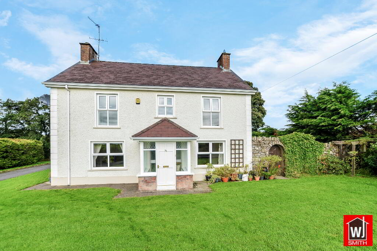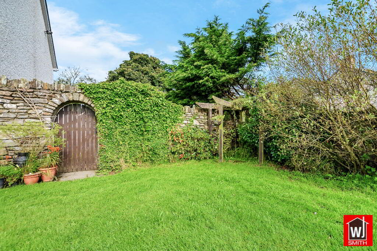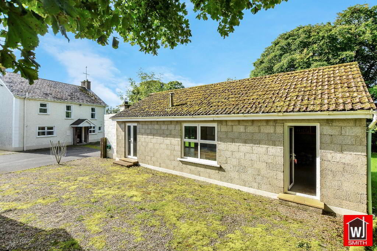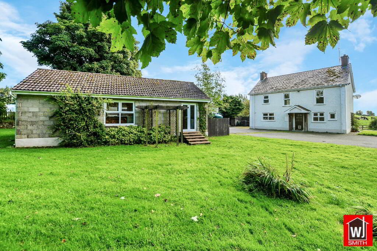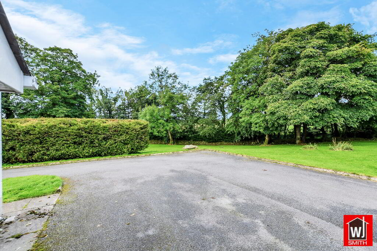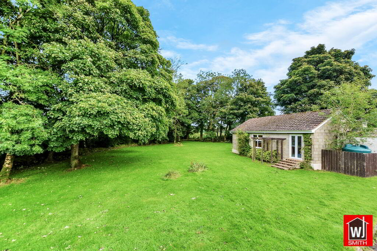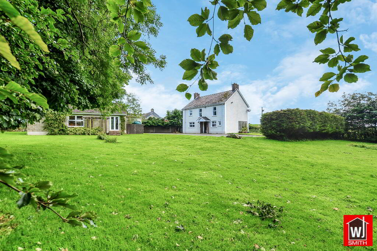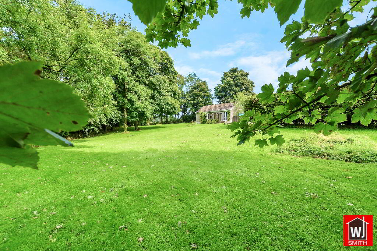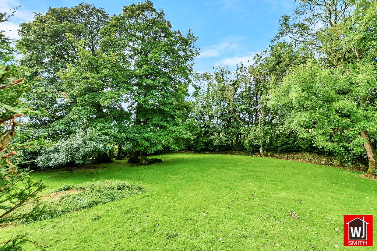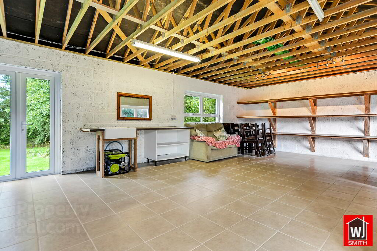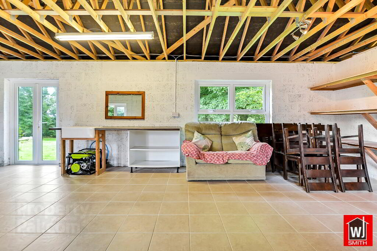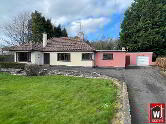This site uses cookies to store information on your computer
Read more
Key Information
| Address | 25 Folliard Road, Castlederg |
|---|---|
| Style | Detached House with annex |
| Status | Sold |
| Bedrooms | 3 |
| Bathrooms | 2 |
| Receptions | 2 |
| Heating | Dual (Solid & Oil) |
| EPC Rating | F36/E48 (CO2: F34/E44) |
Additional Information
IMPRESSIVE DETACHED 2-STORIED DWELLING HOUSE, ANNEX & EXTENSIVE MATURE GROUNDS
FOR SALE BY PRIVATE TREATY
This excellent property is well located about 3 ½ miles from Castlederg and approximately 8 miles from Strabane, commanding panoramic views of the surrounding countryside.
The spacious well laid out rooms offers great family living accommodation and the property has been maintained to a very high standard.
The Annex located on the property is in excellent condition, giving potential for several business opportunities, (subject to Planning Permission).
The property is located on a very spacious mature site, convenient to all amenities and it is only be inspection that one can realise the charm of this excellent family property.
ACCOMMODATION COMPRISES OF: -
Porch – 5’10” X 5’10” with tiled floor
Hallway – 11’1” X 6’ with Solid wooden floor, Mahogany Stairs; Decorative Coving
Living Room – 13’3” X 13’9” Antique Style open Fireplace, Decorative Coving
Kitchen/Living Room
Kitchen – 17’2” X 10’6” Solid Oak wooden kitchen with electric oven, electric hob, extractor fan, American Style fridge/freezer; Tiled floor; Spotlights in Ceiling; Under Stairs cupboard
Living Room – 10’8” X 10’10” Multi-Purpose stove with back boiler; Tiled Floor
Rear Hallway
Rear Cloak Cupboard
Utility Room – 6’9” X 6’9” with Tiled Floor; Plumbed for Automatic Washing Machine
Rear Shower Room/Downstairs WC with Electric Shower
Upstairs Consists Of: -
Landing – 21’7” X 6’1”
Double Hotpress
Bathroom – 10’7” X 8’2” Fully tiled with separate Electric Shower
Bedroom 1 – 13’4” X 10’5”
Bedroom 2 – 13’2” X 10’6”
Bedroom 3 – 12’7” X 10’7”
Other Features Include: -
White PVC Double-Glazed windows
Dual Central Heating (Oil Fired Burner and Back Boiler)
White Panelled Interior Doors
Roof Space Insulated
Immersion Water Heater
Wooden Half Door at Rear
Outside Consists Of: -
Annex – 26’4” X 16’1” with tiled floor; Phase 3 Electric; Plumbing for Water
Workshop 16’6” X 7’ with 2 work benches
Boiler House – 8’4” X 8’4”
Garden Store – 16’5” X 8’3”
Tarmac Drive
PVC Facia
Aluminium Spouting
Extensive Lawns at Front, Side and Rear with Mature Hedges & Trees
Ranch Rail Fence at Front
Stone Pillars
Gravel Area at Rear
Ample Parking at Rear
Situated on a very spacious site.
For Appointments To View And Offers Contact: -
W J Smith, Auctioneer, Valuer & Estate Agent, 5 John Street, Castlederg
Telephone: Office (028) 816 71279.
WEB: www.smithestateagents.com
E-Mail: William@smithestateagents.com
Note: - These particulars are given on the understanding that they will not be construed as part of a Contract, Conveyance or Lease. Whilst every care is taken in compiling the information, we can give no guarantee as to the accuracy thereof and Enquirers are recommended to satisfy themselves regarding the particulars. The heating system and electrical appliances have not been tested and we cannot offer any guarantees on their condition

