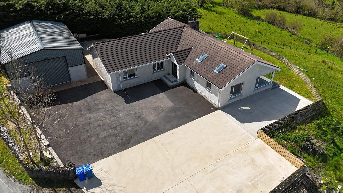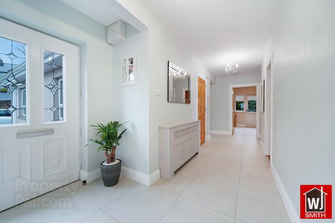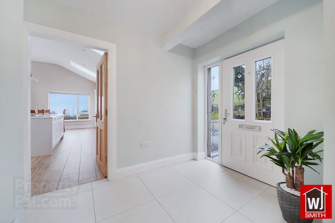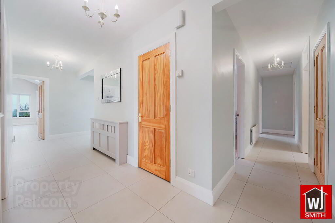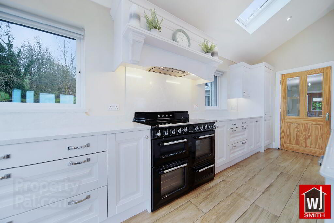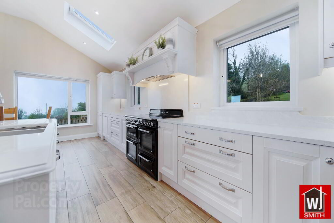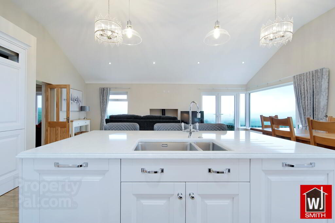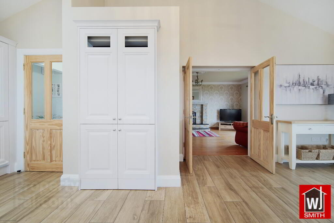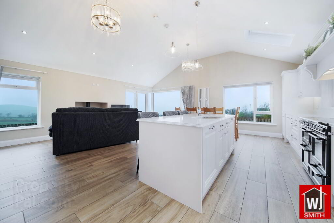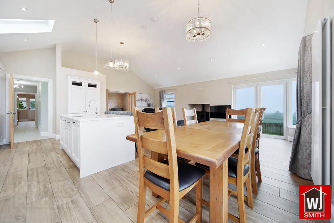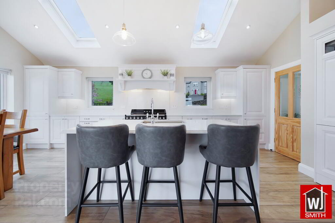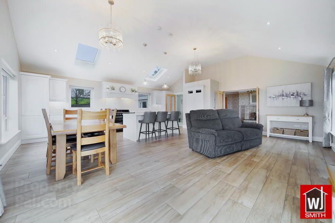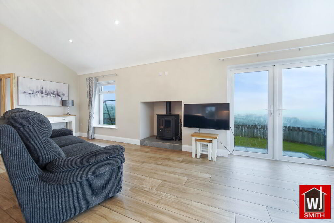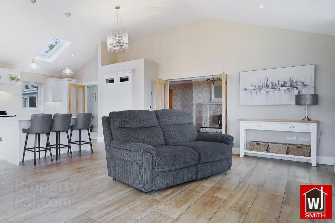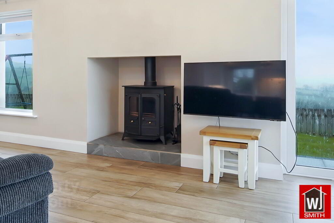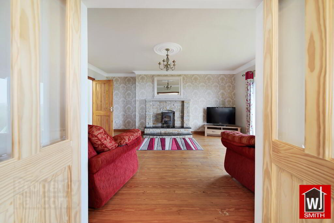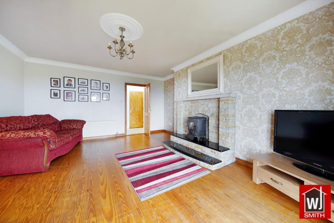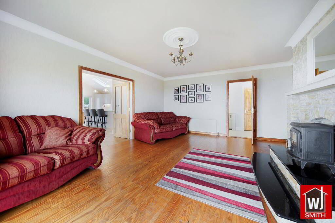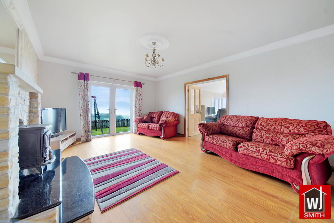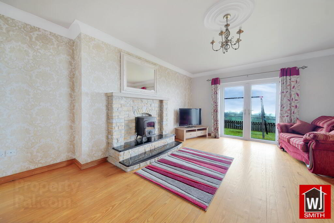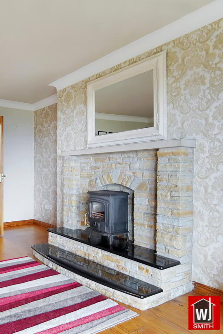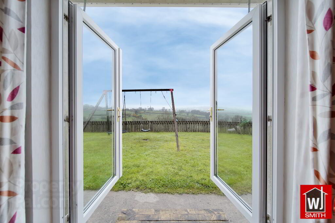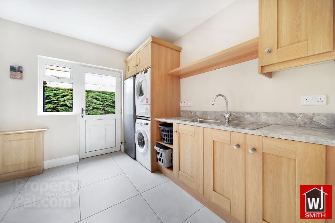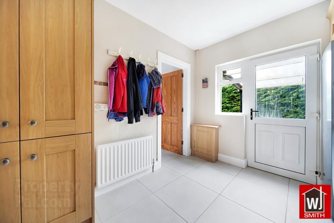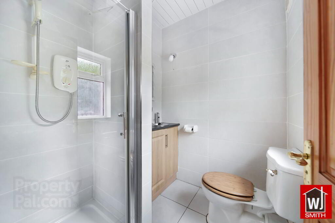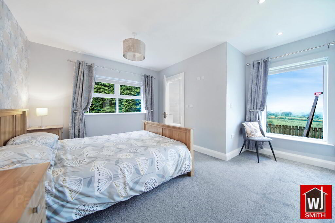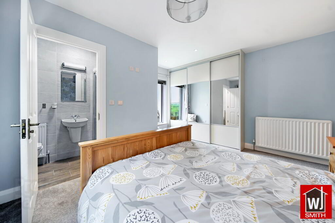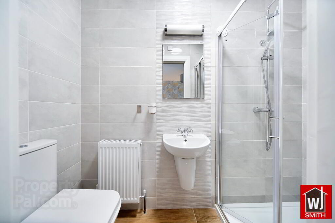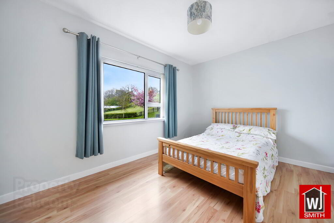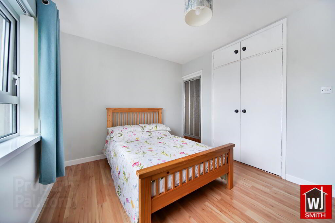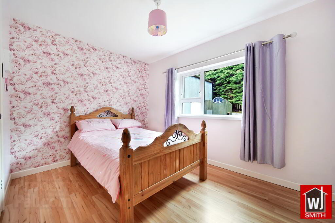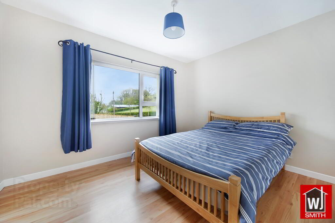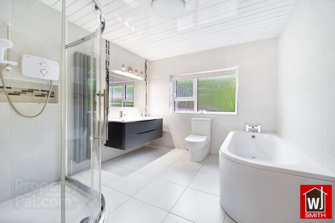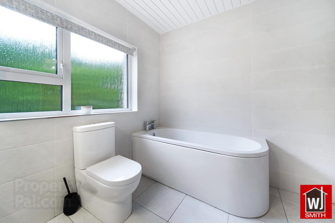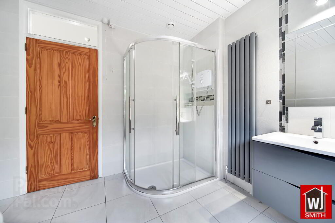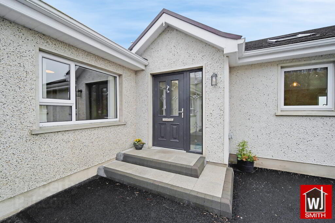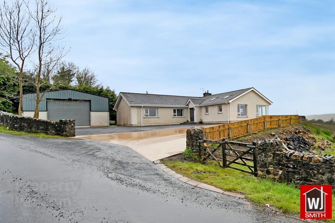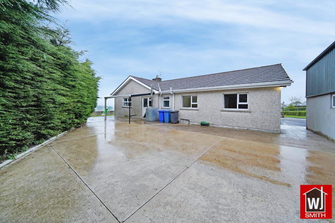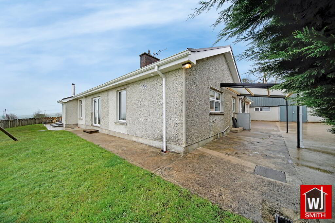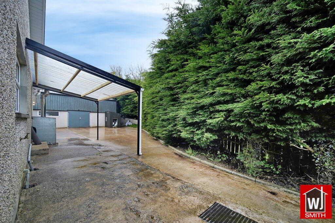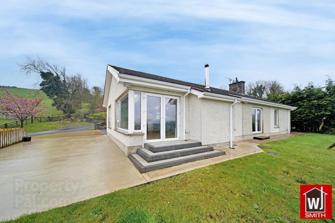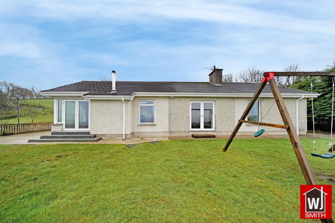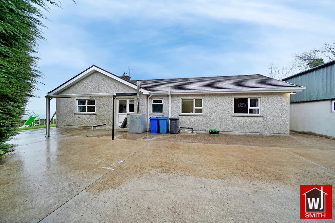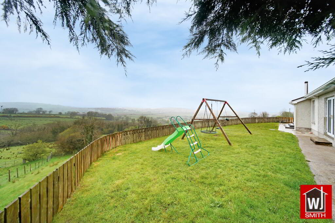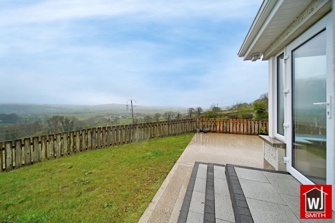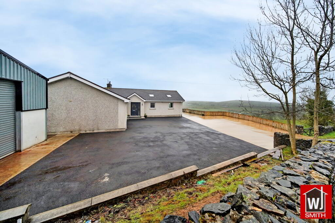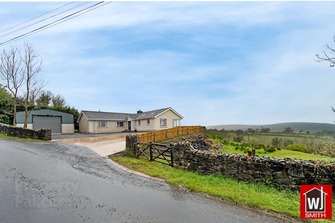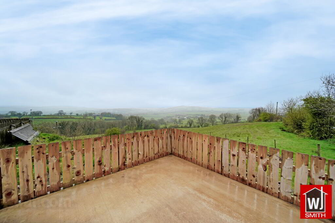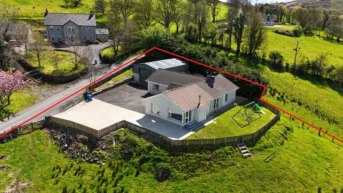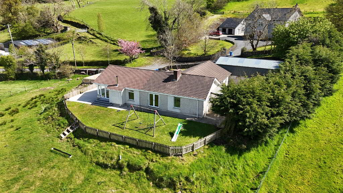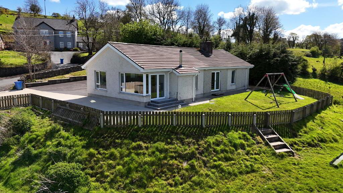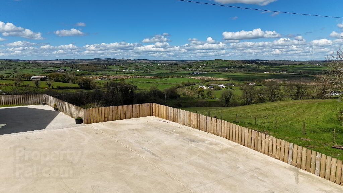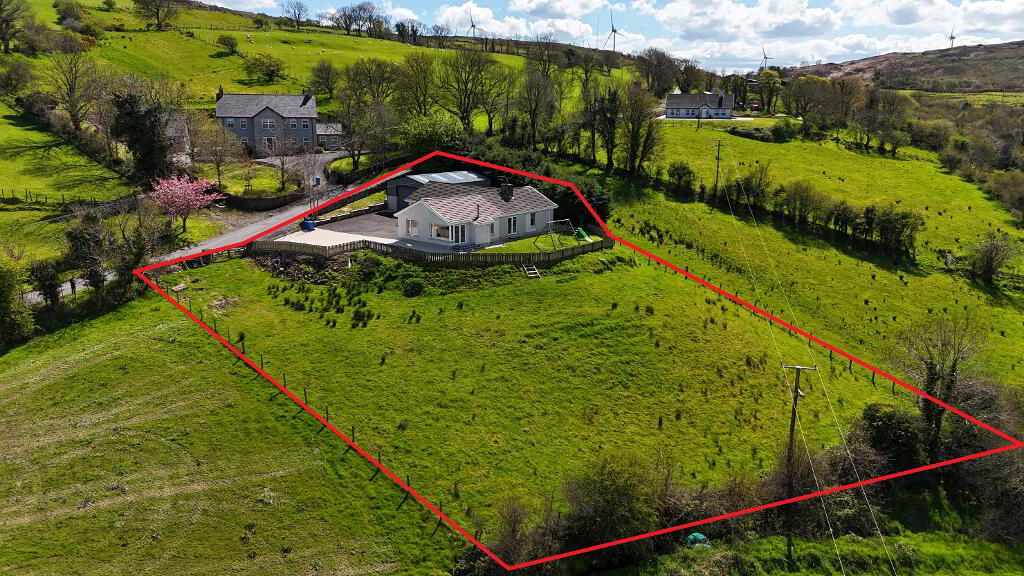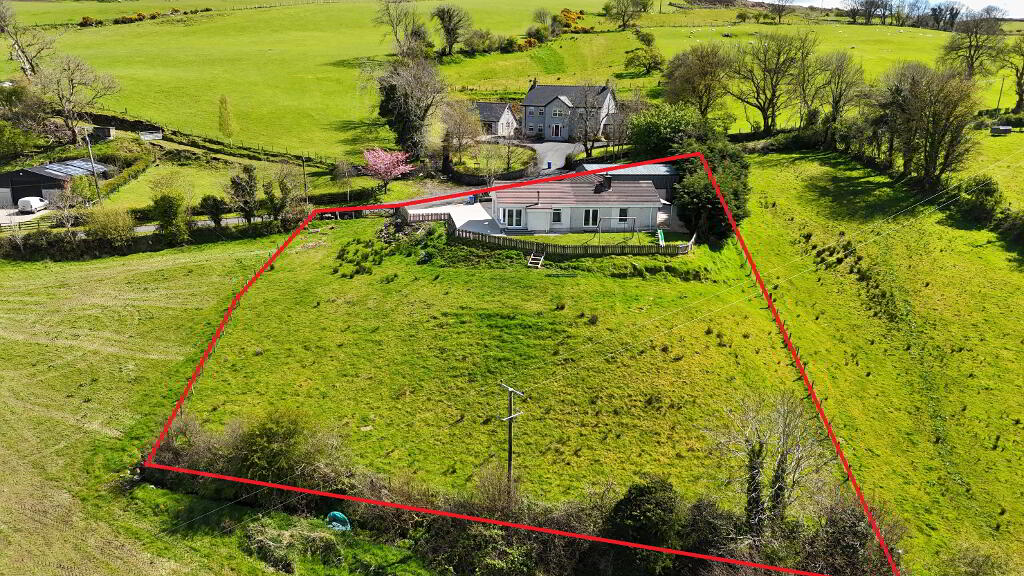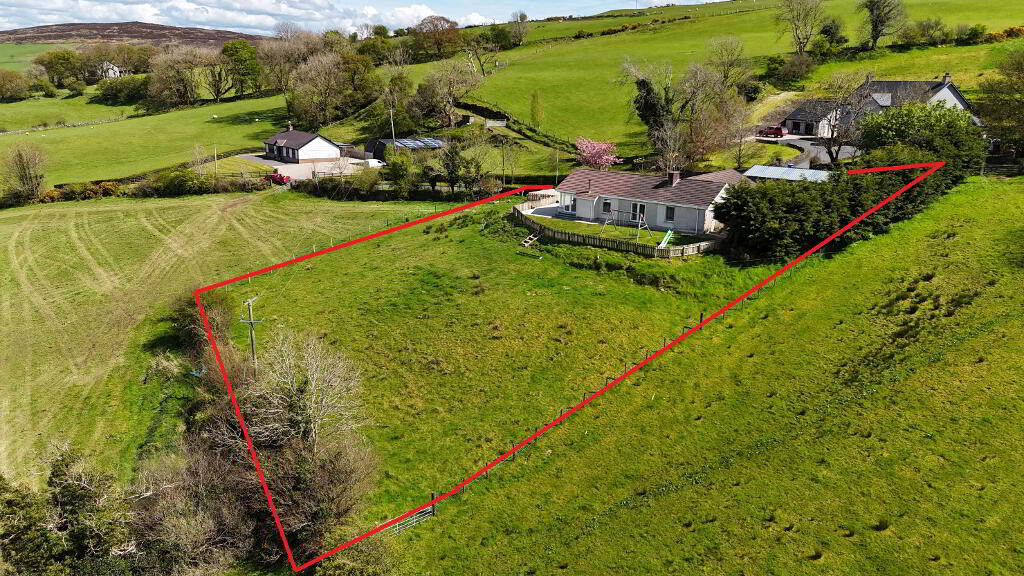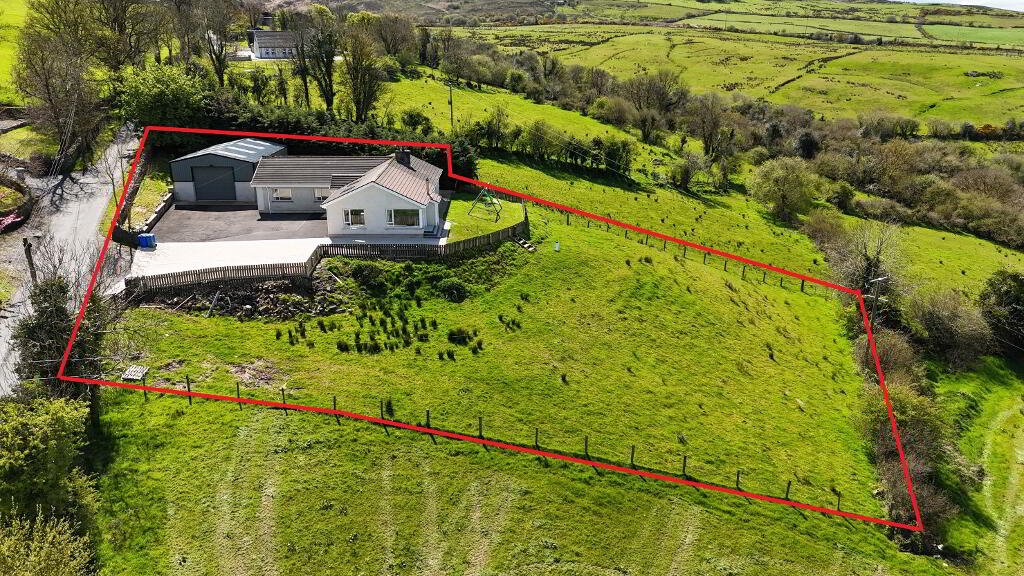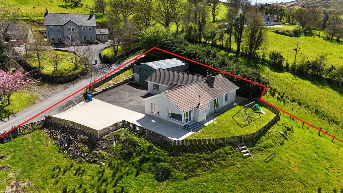This site uses cookies to store information on your computer
Read more
Key Information
| Address | 15 Meenamullin Road, Killeter, Castlederg |
|---|---|
| Style | Detached Bungalow |
| Status | Sold |
| Bedrooms | 4 |
| Bathrooms | 3 |
| Receptions | 2 |
| Heating | Dual (Solid & Oil) |
| EPC Rating | D64/D67 |
Additional Information
IMMACULATE 4-BEDROOM BUNGALOW, WORKSHOP & EXTENSIVE GROUNDS
FOR SALE BY PRIVATE TREATY
W J Smith Estate Agents are delighted to bring to the market this immaculate 4-bedroom bungalow complete with spacious workshop and extensive grounds situated on an elevated site with spectacular views of the surrounding countryside. It is located only 3/4 of a mile from the village of Killeter and 5 and a half miles from the town of Castlederg. It is also very centrally located for road networks to counties Fermanagh, Donegal and further afield.
This property is set on a very spacious site and has been finished to a first-class standard both inside and out. As you enter the property, you instantly notice its bright, spacious nature with it boasting an inviting entrance hallway, modern kitchen / living / dining area (constructed in 2021) which has so many delightful features including an awe-inspiring corner window showcasing this property’s incredible view.
This property also includes a second reception room with solid fuel stove, modern utility room with fully tiled WC & shower room, master bedroom with slide robes and en-suite with toilet, wash hand basin and power shower, a further 3 double bedrooms with built in storage and an impressive family bathroom with white bathroom suite, corner electric shower and double wash hand basin.
The exterior of the property is equally as impressive with a fully tarred driveway and concrete parking area to the front and side, a large, fully electric workshop which includes a loft / office accommodation, roller entrance door and WC & WHB, a garden to rear with granite steps and exterior lighting / power sockets.
Finally, this property also enjoys a very useful paddock which is approx. 1/2 acre in size and can be accessed from the Meenamullin Road.
It is seldom that a property such as this comes up in this area and, given its immaculate, well laid out interior and impressive, spacious exterior, this property must be of interest to families looking to move to the country or those who require a more spacious family home.
The agents certainly advises viewing of same to really appreciate what the property has to offer.
ACCOMMODATION COMPRISES OF: -
Entrance Hallway - 20’11” X 5’00” Hot press; Ceramic Floor Tiles
Kitchen/Dining Area/Living Area - 23’00” X 22’10” “Chelsea Wevet” Solid Kitchen Units with Solid Quartz Worktop and Splash Back; Kitchen Island with Breakfast Bar; S.S. sink and mixer taps with “Insinkerator” Food Waste Disposer and Double Bin underneath; Under unit Lighting; Integrated Fridge; Walk-In Larder with Automatic Lighting; Integrated Dishwasher; SMEG Electric Oven with Induction Hob; Wood Effect Tiled Floor; Under Floor Heating; Solid Fuel Stove with Back Boiler; Tastefully Tiled Below Stove; Feature Wall Mounted Radiator; Vaulted Ceiling; Velux Roof Windows; LED Roof Lighting; Down Lighter Roof Lights; Double French Doors; Corner Window with Double PVC French Doors out to Patio Area
Reception Room - 14’06” X 17’09” Solid Fuel Stove with Solid Mount Charles Stone Fireplace Surround and Granite Tiles; Double PVC French Doors leading to Rear Garden; Solid Wooden Floor; Decorative Coving to Ceiling
Utility Room - 10’03” X 8’09” Oak Style Units with Ivory Stone Effect Worktop; S.S. sink with mixer taps; Plumbed for Automatic Washing Machine and Tumble Dryer; Area Located for Freezer; Tall Oak Style Storage Units; Ceramic Floor Tiles
Rear WC and Shower Room - 5’09” X 6’07” (widest point) Wash Hand Basin; Oak Style Vanity Unit; Electric Shower; Fully Tiled Walls; Ceramic Floor Tiles; White PVC Ceiling and Roof Lighting
Master Bedroom - 16’07” X 14’03” (longest point) Built-in Slide Robes with Mirrors; LED Roof Lighting at Slide Robes; Additional Sockets and Light Switches; TV Port and Smart TV Hook up
En-Suite - 7’11” X 3’02” Floating Wash Hand Basin; Power Shower; Additional Shelving; Extractor Fan; PVC Ceiling; Fully Tiled Walls; Wood Effect Tiled Floor
Bedroom 2 - 13’00” X 9’07” Double Built-in Storage; Shelved Storage; Laminated Wooden Flooring
Bedroom 3 - 11’07” X 9’07” Built-in Storage; Laminated Wood Flooring
Bedroom 4 - 11’08” X 9’04” Double Built-in Storage; Laminated Wooden Flooring
Bathroom - 9’03” X 8’08” Double sink with Wall Hung Double Vanity Unit; White Bathroom Suite; Electric Shower; Matt Grey Feature Radiator; PVC Roof; Fully Tiled Walls; Grey Tiled Floor
OTHER FEATURES INCLUDE: -
Triple Glazed Windows on Property Extension
Double-Glazed windows on remainder of Property
Under Floor Heating in Kitchen/Living Area with Thermostat
Internal Pine Doors with White Architrave
Oil Fired Central Heating with Thermostat
Extension Cavity Pumped with insulation and Internal Foil Back Insulation
Original Property Pumped with Bead Insulation
Ladder to Roof Space and Floored
OUTSIDE CONSISTS OF: -
Workshop With Loft & Office Accommodation - 40’00” X 28’00” with Sound Insulated roller door, Plumbed for WC and WHB, Store, Insulated, Concrete Floor, Double Side Doors, Fully Electric, Roof Lights, Sky Lights, Double-Glazed PVC Windows
Garden to Rear of Property with Perimeter Fencing
Granite Steps to Front Doors and Rear Patio Doors
Tarmac Driveway
Concrete Off Street Parking
Cement Path around Property
Exterior Lighting
Exterior Power Sockets
CCTV Cameras around Property
Rear Cement Yard to Back Door with Perspex Canopy
PVC Facia with Seamless Guttering
Outside Tap
Decorative Stone Walls to Entrance
Large Hedge to Side for Privacy
White Dashed Walls around Property
Small Paddock of Approx. ½ an Acre to Rear of Property with Road Access.
FOR APPOINTMENTS TO VIEW APPLY TO: -
W J Smith, Auctioneer, Valuer & Estate Agent, 5 John Street, Castlederg
Telephone: Office (028) 816 71279. WEB: www.smithestateagents.com
E-Mail: william@smithestateagents.com Peter.smithestateagents@gmail.com
Note: - These particulars are given on the understanding that they will not be construed as part of a Contract, Conveyance or Lease. Whilst every care is taken in compiling the information, we can give no guarantee as to the accuracy thereof and Enquirers are recommended to satisfy themselves regarding the particulars. The heating system and electrical appliances have not been tested and we cannot offer any guarantees on their condition.

