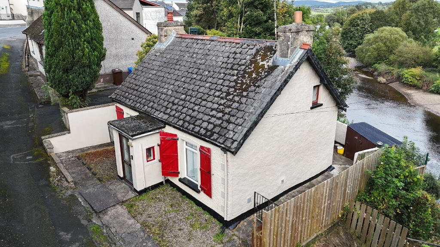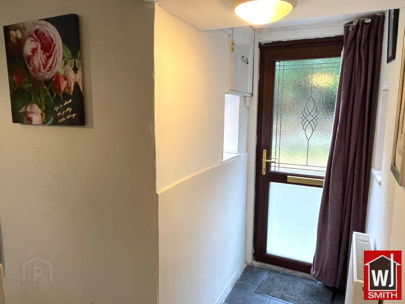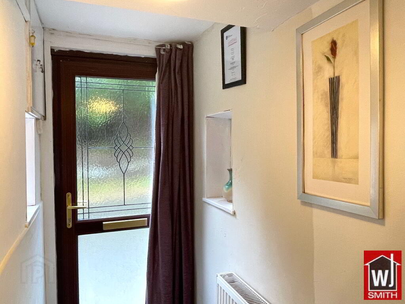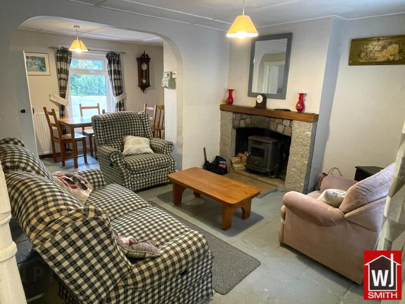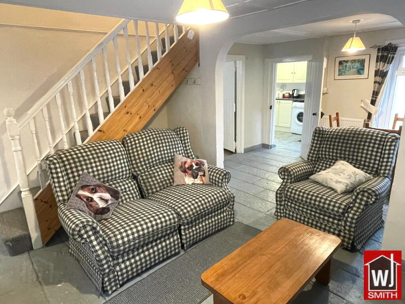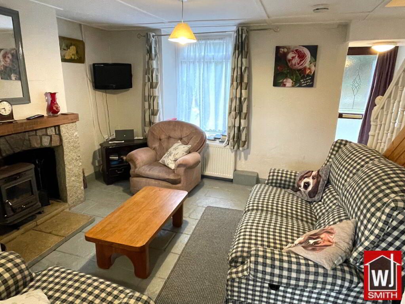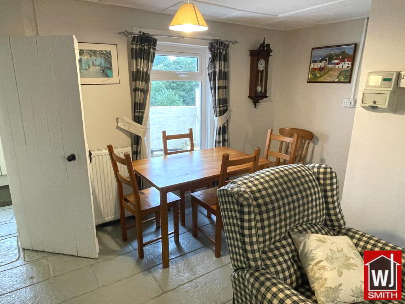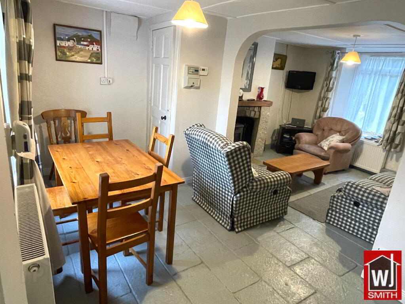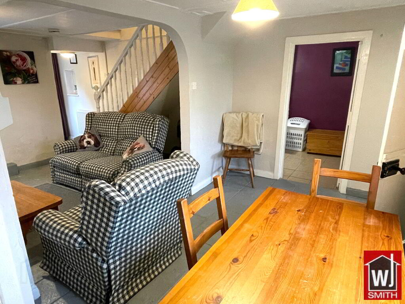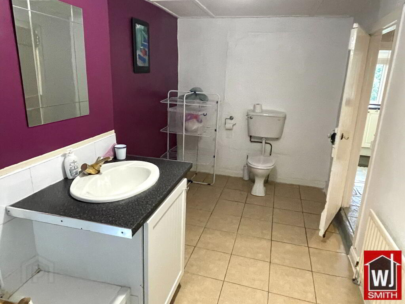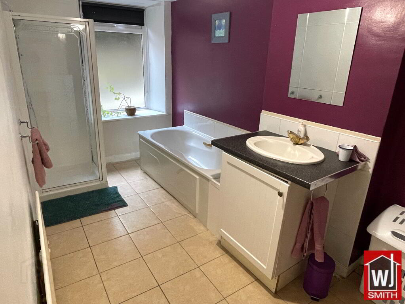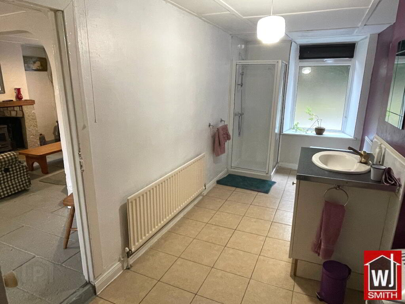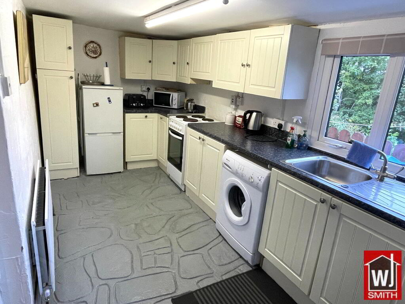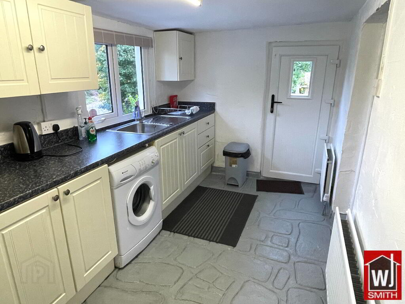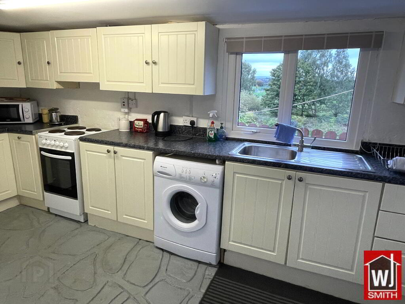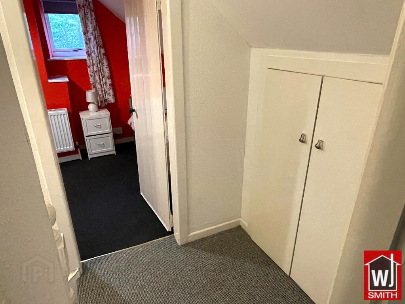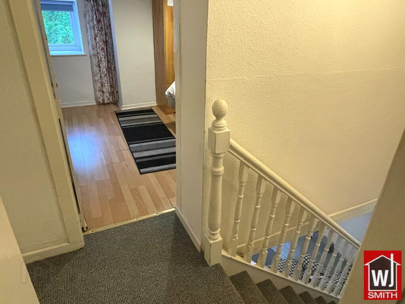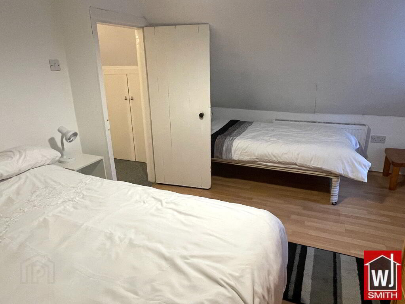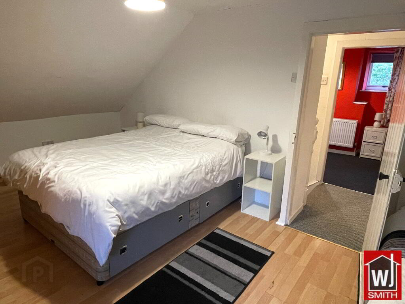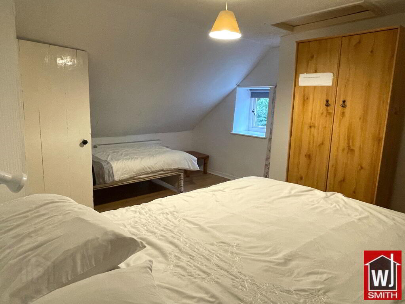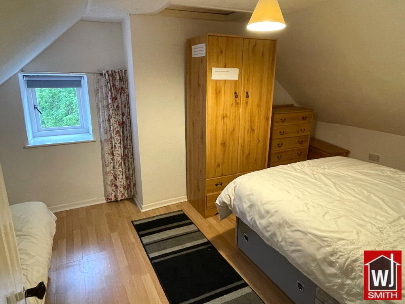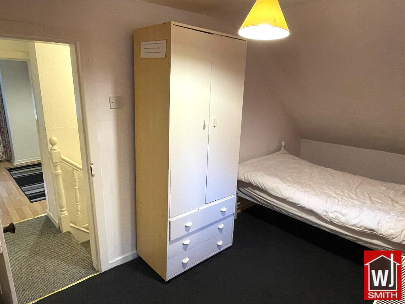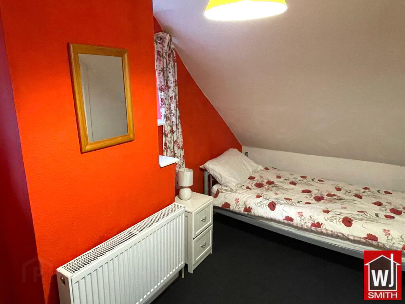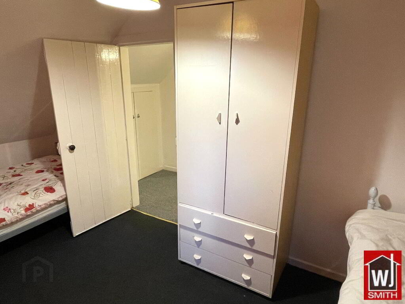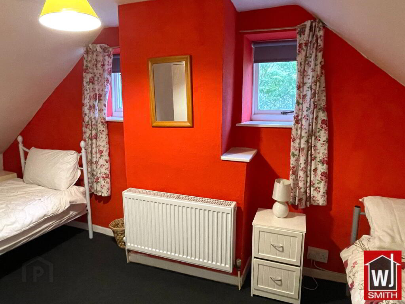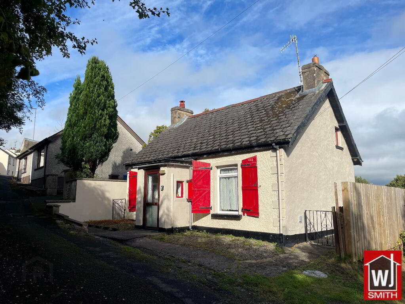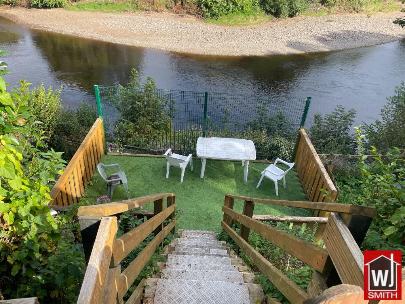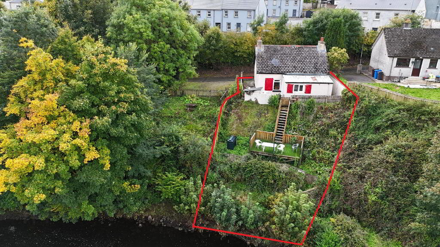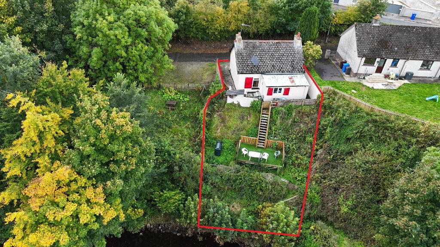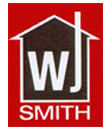This site uses cookies to store information on your computer
Read more
Key Information
| Address | 1 Hallow Road, Newtownstewart |
|---|---|
| Style | Cottage |
| Status | Sale agreed |
| Price | Offers around £100,000 |
| Bedrooms | 2 |
| Bathrooms | 1 |
| Receptions | 1 |
| Heating | Oil |
Additional Information
CHARMING 2-BEDROOM COTTAGE & GROUNDS
FOR SALE BY PRIVATE TREATY
W J Smith Estate Agents are delighted to bring to the market this delightful 2-bedroom cottage complete with raised decking area, situated only a few minutes’ walk to all local amenities and the Town Centre. This property is also very centrally located for access to the Main A5 road network, which is the main route connecting Newtownstewart to Omagh, Strabane and Londonderry.
This property sits on an elevated site and enjoys delightful views of the Strule River.
Internally, this cottage is tastefully laid out in nature and enjoys an entrance porch, central living / dining with stove fuel stove, kitchen area with cream kitchen units, a large shower room. Upstairs, there are 2 double bedrooms upstairs and a landing area.
To the rear of the cottage, there is a cement footpath around the property with a boiler house and steps down to an elevated decking area with panoramic views of the River Strule.
This is a very centrally located property, in very good condition and enjoys delightful views of the local Strule River and Sperrin Mountains. Over the past few years, the property has been used as a very popular Air B&B and could continue to be used as an investment property or would be very suitable for those looking to downsize and be closer to local amenities.
ACCOMMODATION COMPRISES OF: -
Entrance Porch – 5’04” X 3’02” Tiled Floor
Reception Room – 9’05” X 14’03” Solid Fuel Stove with Granite Stone Surround; Cloak Cupboard under Stairs; Solid Stone Floor
Dinette – 13’10” X 7’05” Hot press; Solid Stone Floor
Bathroom – 17’01” X 7’00” White Bathroom Suite with Corner Power Shoer; Sink with Vanity Unit; Extractor Fan; Tiled Floor
Kitchen – 15’04” X 7’01” Cream Kitchen Units with Granite Style worktop; S.S. sunk with mixer taps; Electric Oven and Extractor Fan; Location for Fridge/Freezer; Plumbed for Automatic Washing Machine; Solid Stone Flooring
UPSTAIRS CONSISTS OF: -
Landing complete with Storage
Bedroom 1 – 11’02” X 16’07” Laminated Wooden Flooring
Bedroom 2 – 7’03” X 16’06”
OTHER FEATURES INCLUDE: -
White Internal Doors, Skirting, Stairs and Architrave
Oil Fired Central Heating
White uPVC Double-Glazed Windows and Doors
OUTSIDE CONSISTS OF: -
Cement Pathway around Property
Raised Enclosed Decking Area with Steps Access with Picturesque views of Strule River
Boiler House
Outside Tap
FOR APPOINTMENTS TO VIEW & OFFERS APPLY TO: -
W J Smith, Auctioneer, Valuer & Estate Agent, 5 John Street, Castlederg
Telephone: Office (028) 816 71279. WEB: www.smithestateagents.com
E-Mail: William@smithestateagents.com Peter.smithestateagents@gmail.com
Note: - These particulars are given on the understanding that they will not be construed as part of a Contract, Conveyance or Lease. Whilst every care is taken in compiling the information, we can give no guarantee as to the accuracy thereof and Enquirers are recommended to satisfy themselves regarding the particulars. All measurement and descriptions of rooms are approximate and not to be relied on. The heating system and electrical appliances have not been tested and we cannot offer any guarantees on their condition.

